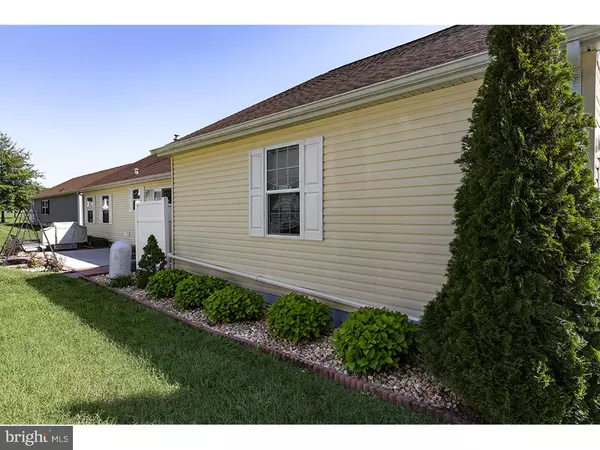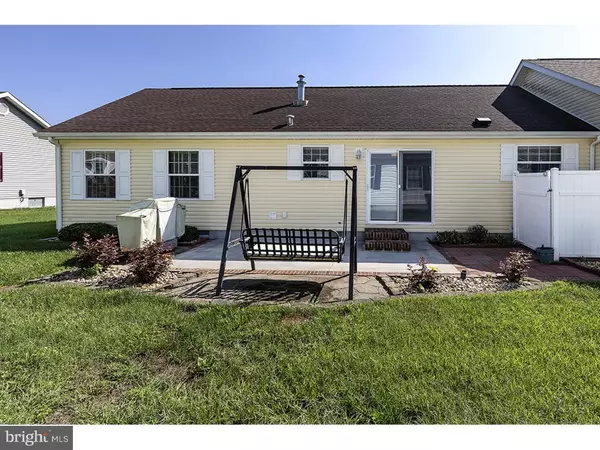For more information regarding the value of a property, please contact us for a free consultation.
131 BLUE BELL RD Magnolia, DE 19962
Want to know what your home might be worth? Contact us for a FREE valuation!

Our team is ready to help you sell your home for the highest possible price ASAP
Key Details
Sold Price $120,000
Property Type Single Family Home
Sub Type Detached
Listing Status Sold
Purchase Type For Sale
Square Footage 1,396 sqft
Price per Sqft $85
Subdivision Southern Meadow
MLS Listing ID 1008362510
Sold Date 01/31/20
Style Ranch/Rambler
Bedrooms 2
Full Baths 2
HOA Y/N N
Abv Grd Liv Area 1,396
Originating Board TREND
Land Lease Amount 519.0
Land Lease Frequency Monthly
Year Built 2007
Annual Tax Amount $309
Tax Year 2018
Lot Dimensions 28X68
Property Description
Welcome to Southern Meadows. A very active and caring community. This SMOKE FREE Wisteria model offers an open floor plan with 2 bedrooms and a den. Greet your guest in front porch enclosed all season room. Enjoy anytime of the year, or remove the glass to make a screened in porch during the summer. Bright, airy, spacious, and look ? No Carpets anywhere! Kitchen has plenty of cabinets and counter space. Large farmhouse style sink and gas stove. Dining area right off the kitchen and easy access to the patio for family cook outs. The living room includes a stone hearth fireplace for those chilly nights. The den to use as you wish, TV Room ? Office ? Craft Room? Nice size guest bedroom. Spacious Master Suite with large walk-in closet. No fighting over the bathroom sink, there are two (2) plus a vanity as an added bonus. Also features a whole attic fan and has a water filter system. Many activities to choose from - swimming, horseshoes, volleyball, bocce, or fishing in the stocked pond. Lots to do inside the clubhouse - play scrabble, pool, poker and more! Conveniently located off Irish Hill Road between RT 1 & Rt 13. Bonus - Seller will pay 3 Months Ground Rent with full price offer
Location
State DE
County Kent
Area Caesar Rodney (30803)
Zoning RHM
Rooms
Other Rooms Living Room, Dining Room, Primary Bedroom, Kitchen, Family Room, Bedroom 1, Laundry, Other
Main Level Bedrooms 2
Interior
Interior Features Primary Bath(s), Kitchen - Island, Butlers Pantry, Ceiling Fan(s), Sprinkler System, Water Treat System, Kitchen - Eat-In
Hot Water Electric
Heating Forced Air, Programmable Thermostat
Cooling Central A/C
Fireplaces Number 1
Fireplaces Type Stone, Gas/Propane
Equipment Oven - Self Cleaning, Disposal
Fireplace Y
Appliance Oven - Self Cleaning, Disposal
Heat Source Natural Gas
Laundry Main Floor
Exterior
Exterior Feature Patio(s), Porch(es)
Parking Features Garage Door Opener
Garage Spaces 4.0
Amenities Available Swimming Pool, Club House
Water Access N
Roof Type Shingle
Accessibility None
Porch Patio(s), Porch(es)
Attached Garage 2
Total Parking Spaces 4
Garage Y
Building
Lot Description Level
Story 1
Foundation Concrete Perimeter, Crawl Space
Sewer Community Septic Tank, Private Septic Tank
Water Public
Architectural Style Ranch/Rambler
Level or Stories 1
Additional Building Above Grade
New Construction N
Schools
Elementary Schools W.B. Simpson
School District Caesar Rodney
Others
HOA Fee Include Pool(s),Common Area Maintenance,Lawn Maintenance,Snow Removal,Sewer
Senior Community Yes
Age Restriction 55
Tax ID SM-00-12100-01-1911-084
Ownership Land Lease
SqFt Source Estimated
Special Listing Condition Standard
Read Less

Bought with Jennifer Marie Johnson • Weichert Realtors-Limestone
GET MORE INFORMATION





