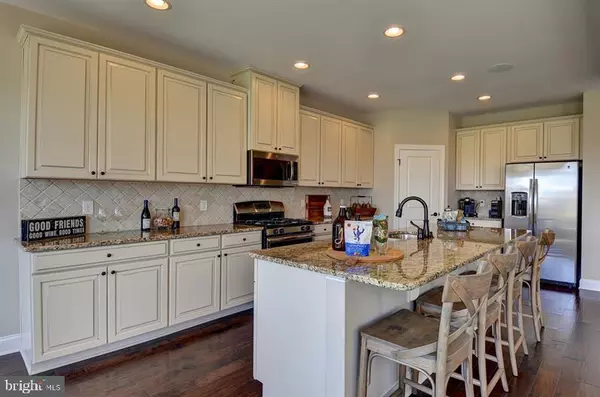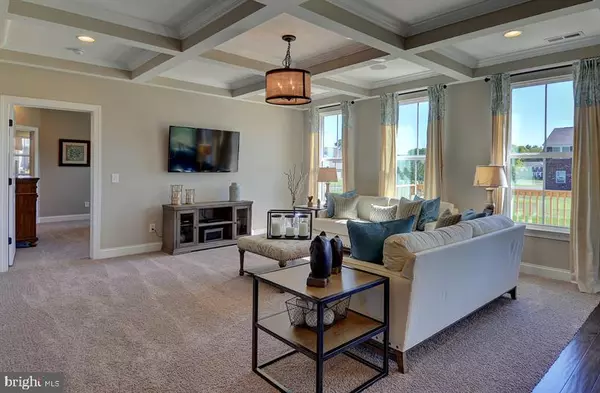For more information regarding the value of a property, please contact us for a free consultation.
31407 BAREFOOT CIR Harbeson, DE 19951
Want to know what your home might be worth? Contact us for a FREE valuation!

Our team is ready to help you sell your home for the highest possible price ASAP
Key Details
Sold Price $542,860
Property Type Single Family Home
Sub Type Detached
Listing Status Sold
Purchase Type For Sale
Square Footage 2,939 sqft
Price per Sqft $184
Subdivision Spring Breeze
MLS Listing ID DESU185114
Sold Date 11/09/21
Style Craftsman
Bedrooms 4
Full Baths 2
Half Baths 1
HOA Fees $133/mo
HOA Y/N Y
Abv Grd Liv Area 2,939
Originating Board BRIGHT
Year Built 2021
Lot Size 10,890 Sqft
Acres 0.25
Property Description
To be built the Esquire Place at Spring Breeze by Ryan Homes. The Esquire Place single-family home is designed for how you live today. The 2-car garage opens to a convenient family entry, while the welcoming foyer leads to a formal dining room. A gourmet kitchen with walk-in pantry faces the great room over a large island. The main-level primary bedroom offers 2 walk-in closets and a bath with a dual vanity, linen closet and large shower. Upstairs, 2 bedrooms each have walk-in closets and access to a hall bath with double bowl vanity. Add the bonus room, or make it another bedroom with on-suite bath and walk-in closet. The Esquire Place is the perfect fit. Just minutes from Lewes Beach, you'll find the hidden gem of Spring Breeze. This new Ryan Homes community offers over sized wooded homesites, first-floor living and basements, priced from just the mid $300s. Almost all homesites can accommodate a three-car garage, a rare find in the area. You won't find a better value so close to the Delaware beaches! Homeowners love the peaceful wooded backdrop and beautiful sunsets. Most homesites in the community back to a thick tree line giving you the privacy you're looking for. Other floor plans and homesites are available. Photos are representative.
Location
State DE
County Sussex
Area Lewes Rehoboth Hundred (31009)
Zoning RESIDENTIAL
Rooms
Other Rooms Dining Room, Bedroom 2, Bedroom 3, Kitchen, Family Room, Breakfast Room, Bedroom 1
Main Level Bedrooms 1
Interior
Hot Water Electric
Heating Forced Air
Cooling Central A/C
Heat Source Propane - Leased
Exterior
Parking Features Garage - Front Entry
Garage Spaces 2.0
Utilities Available Phone Available, Electric Available, Cable TV Available
Water Access N
Roof Type Architectural Shingle
Accessibility None
Attached Garage 2
Total Parking Spaces 2
Garage Y
Building
Story 2
Sewer Public Sewer
Water Public
Architectural Style Craftsman
Level or Stories 2
Additional Building Above Grade
New Construction Y
Schools
School District Cape Henlopen
Others
Senior Community No
Tax ID 234-11.00-669.00
Ownership Fee Simple
SqFt Source Estimated
Special Listing Condition Standard
Read Less

Bought with Non Member • Non Subscribing Office
GET MORE INFORMATION





