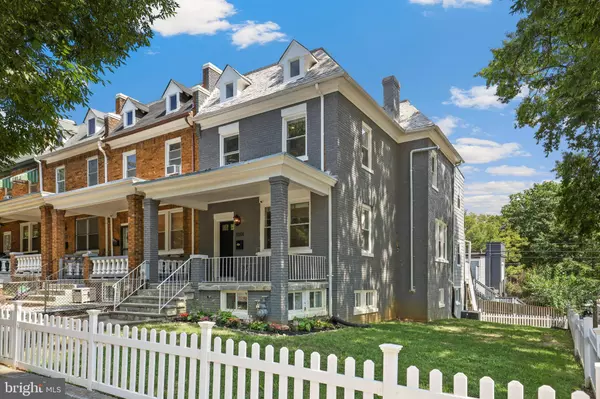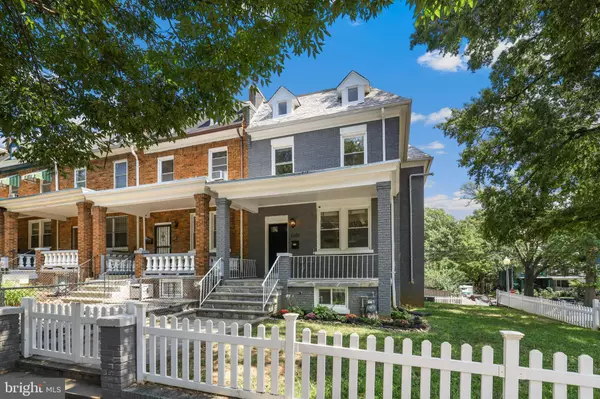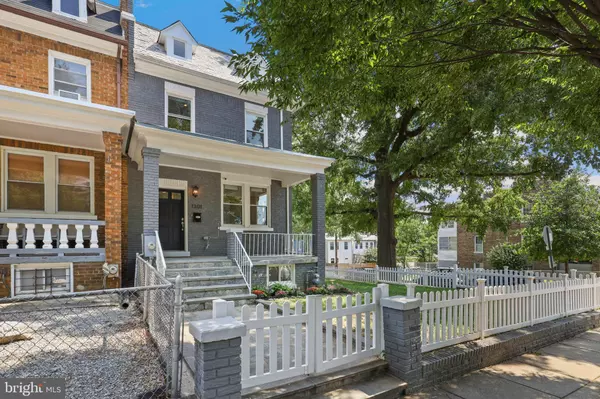For more information regarding the value of a property, please contact us for a free consultation.
1301 TRINIDAD AVE NE Washington, DC 20002
Want to know what your home might be worth? Contact us for a FREE valuation!

Our team is ready to help you sell your home for the highest possible price ASAP
Key Details
Sold Price $1,025,000
Property Type Townhouse
Sub Type Interior Row/Townhouse
Listing Status Sold
Purchase Type For Sale
Square Footage 2,336 sqft
Price per Sqft $438
Subdivision Trinidad
MLS Listing ID DCDC2063528
Sold Date 09/30/22
Style Traditional
Bedrooms 4
Full Baths 3
Half Baths 1
HOA Y/N N
Abv Grd Liv Area 1,596
Originating Board BRIGHT
Year Built 1935
Annual Tax Amount $7,834
Tax Year 2021
Lot Size 2,635 Sqft
Acres 0.06
Property Description
Welcome to this semi-detached home centered on a larger corner lot with a terrific fenced in yard and in-law suite with potential for generating income. This spacious open floor plan features 4 bedrooms and 3.5 bedrooms with over 2700 sqft (per appraisal) and includes Off Street Parking. The charming front porch greets you and invites you to sit down and relax. Step inside and appreciate the tall coffered ceilings, crown molding, recessed lighting, hardwood floors and windows throughout, drenching this home in natural light. Designed for easy living and entertaining, the spacious living area effortlessly transitions into a sizable dining space. The kitchen boasts plenty of cabinets, Carrara Marble countertops, gas cooking, stainless-steel appliances including a new dishwasher, and a large kitchen island for flexible dining and entertaining. Extend your entertaining space to the large balcony off the kitchen where you can have dinners al fresco and enjoy outdoor relaxation. There is a powder room conveniently located on the main level. Enjoy all the comforts of home on the upper level which hosts 3 large bedrooms. The primary bedroom is a peaceful retreat complimented by vaulted ceilings and a spa-style bathroom including dual vanities and a large shower. Two additional sizable bedrooms, a hall bathroom, and storage closets complete the upper level. The washer and dryer on the upper level makes everyday living a breeze. The in-law suite in the lower level has a kitchenette and is flooded with natural light. This area also makes a perfect lounge/guest/work space. The 4th bedroom on this level is very spacious and has a separate entrance for the work from home professionals or use this space to generate rental income. There is thoughtful storage throughout the lower level including storage space in the laundry room with a separate washer/dryer hookup. Looking for green space? Look no further than your front and side yard which is fully fenced. You are just steps from Gallaudet, Union Market, Trader Joe's, and the dining and entertainment of H Street. Commuting is easy with nearby Union Station and NoMa Metro. I295 is approx a mile away making for an easy commute to VA and MD. Seller prefers Title Forward for title.
Location
State DC
County Washington
Zoning SEE PUBLIC RECORD
Rooms
Basement Fully Finished
Interior
Hot Water Natural Gas
Heating Forced Air
Cooling Central A/C
Heat Source Natural Gas
Exterior
Water Access N
Accessibility Other
Garage N
Building
Story 3
Foundation Other
Sewer Public Sewer
Water Public
Architectural Style Traditional
Level or Stories 3
Additional Building Above Grade, Below Grade
New Construction N
Schools
School District District Of Columbia Public Schools
Others
Senior Community No
Tax ID 4062//0196
Ownership Fee Simple
SqFt Source Assessor
Special Listing Condition Standard
Read Less

Bought with Ronald Edwards II • Compass
GET MORE INFORMATION





