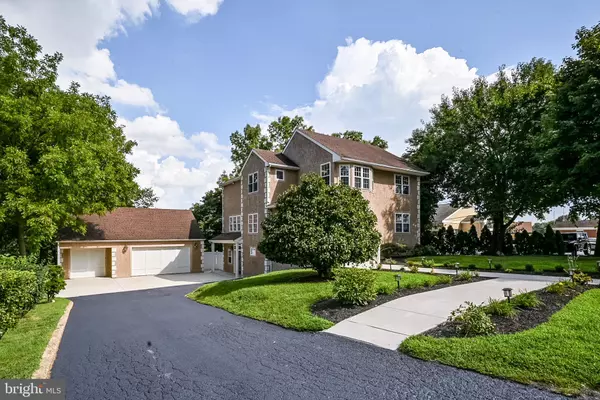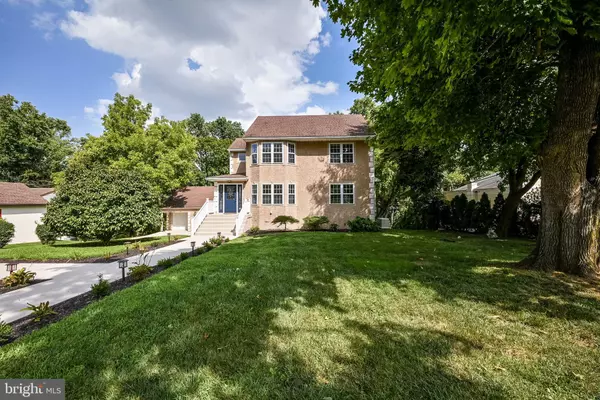For more information regarding the value of a property, please contact us for a free consultation.
704 GREENBANK RD Wilmington, DE 19808
Want to know what your home might be worth? Contact us for a FREE valuation!

Our team is ready to help you sell your home for the highest possible price ASAP
Key Details
Sold Price $630,000
Property Type Single Family Home
Sub Type Detached
Listing Status Sold
Purchase Type For Sale
Square Footage 5,405 sqft
Price per Sqft $116
Subdivision None Available
MLS Listing ID DENC2019824
Sold Date 04/22/22
Style Colonial,Contemporary
Bedrooms 4
Full Baths 3
Half Baths 1
HOA Y/N N
Abv Grd Liv Area 3,900
Originating Board BRIGHT
Year Built 2004
Annual Tax Amount $4,000
Tax Year 2021
Lot Size 0.720 Acres
Acres 0.72
Lot Dimensions 100.00 x 319.00
Property Description
Come tour this beautiful 3 level home built in 2004. The cathedral ceiling family room with french doors out to an oversized patio and view of Red Clay Creek will blow you away. The master bedroom also features high ceilings and french doors out to a large balcony, also looking over the creek. His & Her closets, an electric fireplace, and large bathroom complete the master suite. The shower is oversized with tile surround and seating inside, the Jacuzzi tub has extra jets, stall toilet provides privacy and the dual vanities make it easy for his and her. Two other bedrooms, a common bathroom and upstairs laundry are also on the upper level. The main level has an open floor plan with another bedroom (or office) and full bathroom. The kitchen is complete with granite counters, tile floors, tile backsplash, stainless appliances, 42" cabinets, double oven, double sink and island with built-in range. The house also features recessed lighting and wainscoting and chair rail moulding. Utilities have been updated with Dual zoned high-efficiency electric heaters with gas back-up, Tankless water heater, Radon mitigation system, and an in-house Dehumidifier system. The front is freshly landscaped, has updated walkways and parking for 9 cars in the detached 3-car garage. Easy access to Kirkwood Hwy. Schedule your tour today!
Location
State DE
County New Castle
Area Elsmere/Newport/Pike Creek (30903)
Zoning NC6.5
Rooms
Basement Fully Finished
Interior
Hot Water Natural Gas
Cooling Central A/C
Heat Source Natural Gas, Electric
Exterior
Parking Features Oversized
Garage Spaces 3.0
Water Access N
Accessibility None
Total Parking Spaces 3
Garage Y
Building
Story 3
Foundation Concrete Perimeter
Sewer Public Sewer
Water Public
Architectural Style Colonial, Contemporary
Level or Stories 3
Additional Building Above Grade, Below Grade
New Construction N
Schools
School District Red Clay Consolidated
Others
Senior Community No
Tax ID 08-039.10-229
Ownership Fee Simple
SqFt Source Estimated
Acceptable Financing Cash, Conventional, FHA, Private, VA, Bank Portfolio
Listing Terms Cash, Conventional, FHA, Private, VA, Bank Portfolio
Financing Cash,Conventional,FHA,Private,VA,Bank Portfolio
Special Listing Condition Standard
Read Less

Bought with Shane M Pezick • RE/MAX Associates-Wilmington
GET MORE INFORMATION





