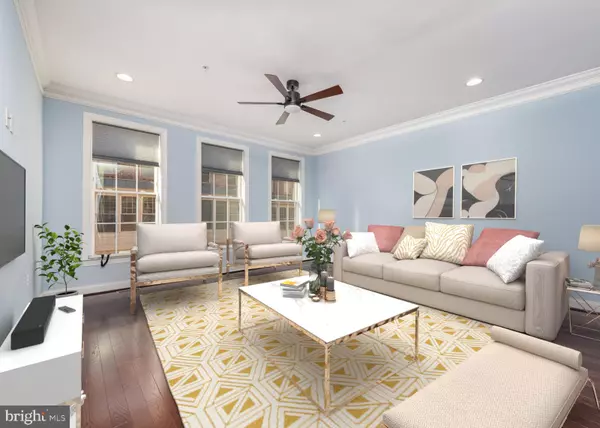For more information regarding the value of a property, please contact us for a free consultation.
535 CANTON CT Baltimore, MD 21224
Want to know what your home might be worth? Contact us for a FREE valuation!

Our team is ready to help you sell your home for the highest possible price ASAP
Key Details
Sold Price $495,000
Property Type Townhouse
Sub Type Interior Row/Townhouse
Listing Status Sold
Purchase Type For Sale
Square Footage 2,406 sqft
Price per Sqft $205
Subdivision Brewers Hill Historic District
MLS Listing ID MDBA535334
Sold Date 02/26/21
Style Federal
Bedrooms 3
Full Baths 3
Half Baths 1
HOA Fees $10
HOA Y/N Y
Abv Grd Liv Area 2,406
Originating Board BRIGHT
Year Built 2017
Annual Tax Amount $10,095
Tax Year 2020
Lot Size 1,002 Sqft
Acres 0.02
Property Description
Location...Location...Rare Find... 4 story Brick Town home in the Brewers Hill/Canton area with 2 separate Decks and an attached garage space for 3 cars. Open floor plan with gorgeous hardwood floors in large Living room, Dining room and gourmet Kitchen with seating for 3 at the Breakfast Bar. Let this Kitchen inspire your inner chef featuring gas cooking, a center island, granite counter tops, stainless steel appliances, wall oven and Butlers Pantry/Coffee Bar. A powder room is conveniently located on the main level. Continuing upstairs, there are 3 large bedrooms, each with their own full bath. Relax and unwind in the Primary Bedroom Suite which offers dual closets, double sink vanity and large Shower. Located on the top level, a Club Room with wet bar and access to the 2 tier Rooftop Decks with fantastic panoramic views of downtown and the waterfront. There are additional opportunities with this property to finish part of the garage for a 4th bedroom/office. The garage space has Heat and A/C and Rough-In for a bath. Tankless Water Heater. Make this a must-see property! Please review the VIDEO & the FLOOR PLANS -Click ICONS above the Front view of the home. COVID19 precautions: only 2 to 3 adults + agent. No children under 18. Please wear Masks at all times.
Location
State MD
County Baltimore City
Zoning R-8
Direction West
Rooms
Other Rooms Other
Interior
Interior Features Butlers Pantry, Carpet, Ceiling Fan(s), Chair Railings, Crown Moldings, Dining Area, Floor Plan - Open, Kitchen - Gourmet, Kitchen - Island, Recessed Lighting, Sprinkler System, Stall Shower, Tub Shower, Wet/Dry Bar, Wood Floors, Window Treatments, Wine Storage
Hot Water Natural Gas
Heating Programmable Thermostat, Forced Air
Cooling Zoned, Programmable Thermostat, Central A/C, Ceiling Fan(s)
Flooring Hardwood, Carpet, Ceramic Tile, Rough-In
Equipment Built-In Microwave, Cooktop, Dishwasher, Disposal, Dryer - Front Loading, Exhaust Fan, Icemaker, Oven - Wall, Range Hood, Refrigerator, Stainless Steel Appliances, Washer - Front Loading
Furnishings No
Fireplace N
Window Features Double Pane,Screens,Double Hung
Appliance Built-In Microwave, Cooktop, Dishwasher, Disposal, Dryer - Front Loading, Exhaust Fan, Icemaker, Oven - Wall, Range Hood, Refrigerator, Stainless Steel Appliances, Washer - Front Loading
Heat Source Natural Gas
Laundry Upper Floor, Washer In Unit, Dryer In Unit
Exterior
Exterior Feature Deck(s)
Parking Features Additional Storage Area, Basement Garage, Garage - Front Entry, Garage Door Opener, Inside Access
Garage Spaces 4.0
Fence Privacy, Rear
Utilities Available Cable TV Available
Water Access N
Roof Type Rubber
Accessibility None
Porch Deck(s)
Attached Garage 3
Total Parking Spaces 4
Garage Y
Building
Story 4
Sewer Public Septic, Public Sewer
Water Public
Architectural Style Federal
Level or Stories 4
Additional Building Above Grade, Below Grade
Structure Type 9'+ Ceilings,Dry Wall
New Construction N
Schools
School District Baltimore City Public Schools
Others
Pets Allowed Y
HOA Fee Include Snow Removal
Senior Community No
Tax ID 0326106424 049
Ownership Fee Simple
SqFt Source Assessor
Security Features Carbon Monoxide Detector(s),Main Entrance Lock,Motion Detectors
Acceptable Financing FHA, Conventional, Cash, VA
Horse Property N
Listing Terms FHA, Conventional, Cash, VA
Financing FHA,Conventional,Cash,VA
Special Listing Condition Standard
Pets Allowed No Pet Restrictions
Read Less

Bought with Caitlyn Seufert • Berkshire Hathaway HomeServices Homesale Realty
GET MORE INFORMATION





