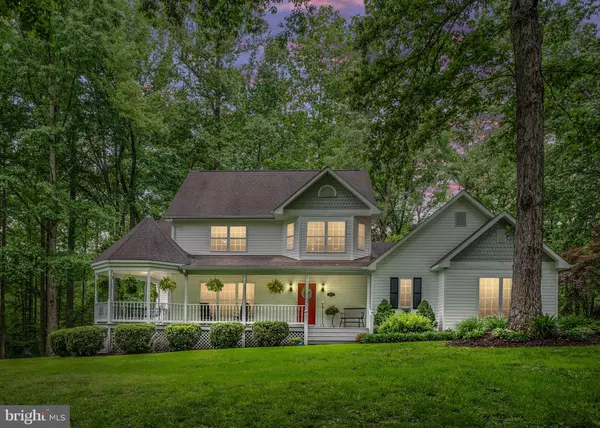For more information regarding the value of a property, please contact us for a free consultation.
10508 PINEY BRANCH RD Spotsylvania, VA 22553
Want to know what your home might be worth? Contact us for a FREE valuation!

Our team is ready to help you sell your home for the highest possible price ASAP
Key Details
Sold Price $550,000
Property Type Single Family Home
Sub Type Detached
Listing Status Sold
Purchase Type For Sale
Square Footage 2,542 sqft
Price per Sqft $216
Subdivision None Available
MLS Listing ID VASP2009898
Sold Date 07/01/22
Style Colonial
Bedrooms 4
Full Baths 2
Half Baths 1
HOA Y/N N
Abv Grd Liv Area 2,092
Originating Board BRIGHT
Year Built 1997
Annual Tax Amount $2,476
Tax Year 2022
Lot Size 6.850 Acres
Acres 6.85
Property Description
Tucked amid majestic shade trees, this picture-perfect Spotsylvania farmhouse offers the peaceful country living youve always wanted! A winding drive leads you to this custom-built, one-owner, 4-bedroom (4th NTC), 2.5-bath residence set on 6.85 wooded acres. Step onto the large wraparound porch where a quintessential gazebo is an ideal spot to sip your morning coffee and appreciate the magnificent surroundings. Inside the 3,000+ sq ft layout, expansive windows spill soft sunlight across the comfortable living room clad in plush carpet, neutral tones, impeccable millwork, and a ceiling fan that keeps you cool on warmer days. An elegant chandelier pairs with a bay window to cast a radiant glow on the hickory wide-plank hardwood floors in the dining room.
A versatile den can be utilized as an office, sitting room, or breakfast nook and provides direct outdoor access. Perhaps the best area in the house, a screened-in back porch with vaulted ceilings treats you to inspiring panoramas. Imagine leisurely afternoons relaxing on the swing with a favorite beverage in hand as you listen to the songbirds in the distance. Other notable features include an 18 x 21 metal shed with electricity, an attached 2.5-car garage, and a partially finished walk-out basement. With restaurants, dining, and recreation options nearby, what are you waiting for? Come take a tour before this incredible opportunity slips by you!
Location
State VA
County Spotsylvania
Zoning A2
Rooms
Basement Full, Partially Finished
Interior
Interior Features Attic, Carpet, Ceiling Fan(s), Combination Kitchen/Dining, Family Room Off Kitchen, Floor Plan - Traditional, Kitchen - Country, Kitchen - Eat-In, Wood Floors
Hot Water Electric
Heating Heat Pump(s)
Cooling Central A/C, Ceiling Fan(s)
Flooring Carpet, Hardwood, Vinyl
Equipment Built-In Microwave, Dishwasher, Oven/Range - Electric, Refrigerator
Fireplace N
Appliance Built-In Microwave, Dishwasher, Oven/Range - Electric, Refrigerator
Heat Source Electric
Laundry Hookup
Exterior
Parking Features Garage Door Opener, Garage - Side Entry
Garage Spaces 3.0
Water Access N
Roof Type Architectural Shingle
Accessibility None
Total Parking Spaces 3
Garage Y
Building
Story 2
Foundation Slab, Permanent
Sewer On Site Septic
Water Well
Architectural Style Colonial
Level or Stories 2
Additional Building Above Grade, Below Grade
New Construction N
Schools
Elementary Schools Wilderness
Middle Schools Post Oak
High Schools Spotsylvania
School District Spotsylvania County Public Schools
Others
Pets Allowed Y
Senior Community No
Tax ID 20-4-A2-
Ownership Fee Simple
SqFt Source Assessor
Acceptable Financing Cash, Conventional, FHA, Negotiable, VA
Horse Property N
Listing Terms Cash, Conventional, FHA, Negotiable, VA
Financing Cash,Conventional,FHA,Negotiable,VA
Special Listing Condition Standard
Pets Allowed No Pet Restrictions
Read Less

Bought with Kelli S Weiner • RE/MAX Allegiance
GET MORE INFORMATION





