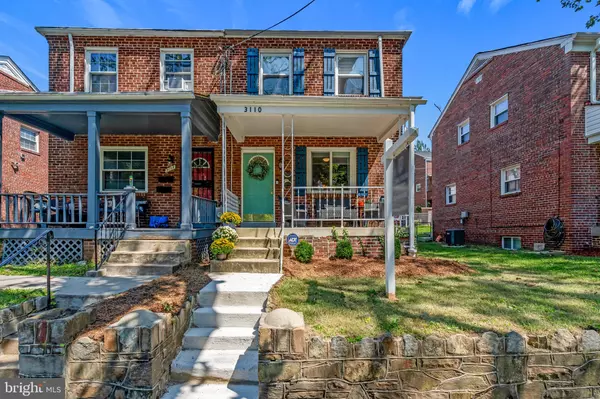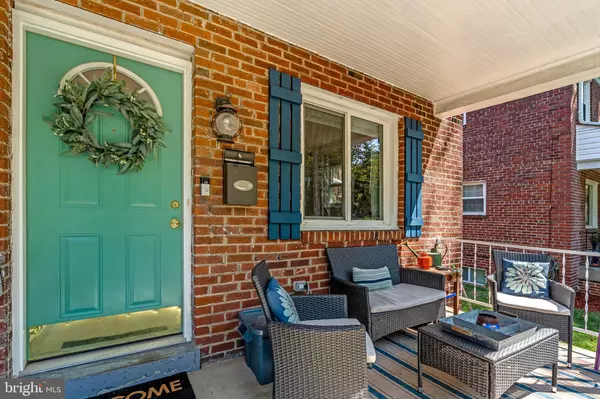For more information regarding the value of a property, please contact us for a free consultation.
3110 M PL SE Washington, DC 20019
Want to know what your home might be worth? Contact us for a FREE valuation!

Our team is ready to help you sell your home for the highest possible price ASAP
Key Details
Sold Price $420,000
Property Type Single Family Home
Sub Type Twin/Semi-Detached
Listing Status Sold
Purchase Type For Sale
Square Footage 1,283 sqft
Price per Sqft $327
Subdivision Hill Crest
MLS Listing ID DCDC483990
Sold Date 10/22/20
Style Colonial
Bedrooms 3
Full Baths 2
HOA Y/N N
Abv Grd Liv Area 864
Originating Board BRIGHT
Year Built 1940
Annual Tax Amount $1,658
Tax Year 2019
Lot Size 1,461 Sqft
Acres 0.03
Property Description
A single-family home at a condo price. Three bedrooms, two full bathrooms, private outdoor space, off-street parking, three-level, semi-detached, all-brick rowhome... for under $400k?! In a time when having space in your home to social distance, work from remote, and entertain guests safely is the priority, the perfect opportunity awaits. Welcome to 3110 M place, located in the Dupont Park /Penn Branch neighborhood of southeast DC, situated across the street from the Pope Branch tributary, a lush and tree-lined stream that feeds into the Anacostia River and a few blocks from the southwest corner of Fort DuPont park, this home gives you the best of city life "east of the river." Fort Dupont Park is 376-acres of National Park Service protected green space, with walking trails, an outdoor live music venue, Washington nationals youth baseball fields, Ft DuPont ice rink, picnic space, playgrounds, and all kinds of native trees and plants to enjoy. The name of the park comes from the old Civil War earthwork fort that lies within the park, DC history and national history in your back yard. This home was renovated just a few years ago and features an updated kitchen with granite countertops, stainless steel appliances, hardwood floors on the main level, updated bathrooms on the upper and lower levels. The owner's bedroom upstairs features vaulted ceilings, dual exposures, and tons of natural light. The back yard features a privacy fence and flexible space that can serve as either outdoor entertaining space or private, secure parking. Do not wait, check this home out, today!
Location
State DC
County Washington
Zoning R-2
Rooms
Other Rooms Living Room, Dining Room, Primary Bedroom, Bedroom 2, Kitchen, Basement, Foyer, Bedroom 1, Laundry, Bathroom 1, Bathroom 2
Basement Windows, Sump Pump, Fully Finished, Interior Access
Interior
Interior Features Ceiling Fan(s), Dining Area, Floor Plan - Traditional, Kitchen - Country, Recessed Lighting, Tub Shower, Upgraded Countertops, Wood Floors
Hot Water Natural Gas
Heating Forced Air
Cooling Central A/C
Flooring Hardwood
Equipment Built-In Microwave, Dishwasher, Disposal, Dryer - Electric, Dryer - Front Loading, Icemaker, Microwave, Stainless Steel Appliances, Stove, Washer, Washer - Front Loading, Water Heater
Fireplace N
Appliance Built-In Microwave, Dishwasher, Disposal, Dryer - Electric, Dryer - Front Loading, Icemaker, Microwave, Stainless Steel Appliances, Stove, Washer, Washer - Front Loading, Water Heater
Heat Source Natural Gas
Laundry Basement, Dryer In Unit, Washer In Unit
Exterior
Exterior Feature Patio(s), Porch(es)
Garage Spaces 1.0
Fence Rear, Wood
Water Access N
View Creek/Stream, Park/Greenbelt, Trees/Woods
Roof Type Shingle
Accessibility None
Porch Patio(s), Porch(es)
Total Parking Spaces 1
Garage N
Building
Story 3
Sewer Public Sewer
Water Public
Architectural Style Colonial
Level or Stories 3
Additional Building Above Grade, Below Grade
New Construction N
Schools
School District District Of Columbia Public Schools
Others
Senior Community No
Tax ID 5500//0037
Ownership Fee Simple
SqFt Source Assessor
Security Features Security System,Carbon Monoxide Detector(s)
Acceptable Financing Cash, Conventional, FHA, VA
Listing Terms Cash, Conventional, FHA, VA
Financing Cash,Conventional,FHA,VA
Special Listing Condition Standard
Read Less

Bought with Douglas Rapport • Coldwell Banker Realty
GET MORE INFORMATION





