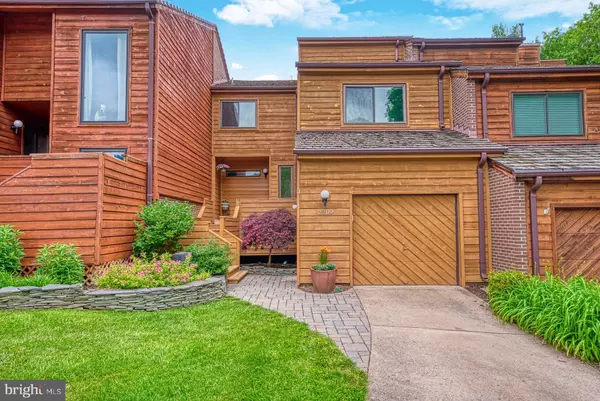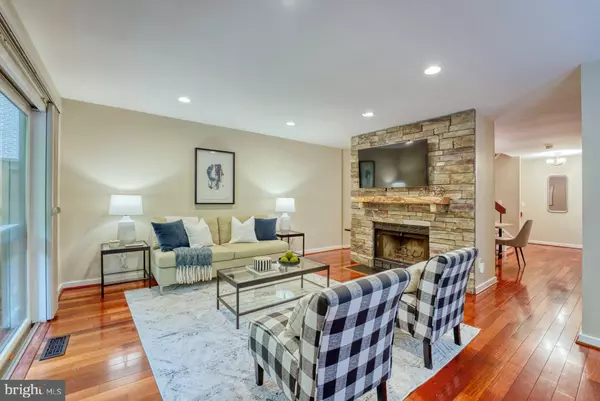For more information regarding the value of a property, please contact us for a free consultation.
2209 CEDAR COVE CT Reston, VA 20191
Want to know what your home might be worth? Contact us for a FREE valuation!

Our team is ready to help you sell your home for the highest possible price ASAP
Key Details
Sold Price $772,000
Property Type Townhouse
Sub Type Interior Row/Townhouse
Listing Status Sold
Purchase Type For Sale
Square Footage 2,648 sqft
Price per Sqft $291
Subdivision Cedar Cove
MLS Listing ID VAFX2070384
Sold Date 06/24/22
Style Contemporary
Bedrooms 4
Full Baths 3
Half Baths 1
HOA Fees $162/mo
HOA Y/N Y
Abv Grd Liv Area 2,048
Originating Board BRIGHT
Year Built 1987
Annual Tax Amount $7,425
Tax Year 2021
Lot Size 2,845 Sqft
Acres 0.07
Property Description
LAKE COMMUNITY TOWNHOUSE WITH GARAGE, PRIVATE OUTDOOR SPACE, APPROXIMATELY 2600 SQ FT OF MODERN LIVING SPACE! This contemporary floor plan features 3.5 levels, vaulted ceilings, walkout to outside space from all levels. Gorgeous Brazilian cherry hardwoods are on the main level, bamboo floors on the upper levels and new lvp in the lower. There are special custom detailed updates throughout. The modern kitchen has cherry cabinets, a rare granite countertop, high end appliances for convection cooking and a modern backsplash. Many gourmet meals and delicious baked goods have been created here. A row of sliding doors across the back of the home, brings the light and greenery of the gorgeous rear patio in. There are beautiful green views from every window. The spacious and sunlight filled living room features a stacked stone fireplace with electric insert. You can sit and listen to the birds and enjoy your morning coffee from the private balcony off the primary suite. The primary has a cozy fireplace and custom built in cabinets &shelving along with double closets and a recently update modern bathroom that has heated floors. Bedroom #2 is a sun-drenched large bedroom with a vaulted ceiling. It sits on its own level, half way up the stairs. Bedroom #3 is currently being used as a home office. It has wide windows and ample sized closet. There are custom Low E windows throughout the house. The upstairs hall bath features gorgeous custom cabinetry and exquisite tile work. Tucked away from the rest of the house, the lower level has a large family room with a 3rd fireplace and walkout to small courtyard that leads to the back patio. There is also a 4th bedroom, an updated full bath, finished bonus room and a storage/laundry room as well. HVAC & Hot Water heater were replaced in 2018. Almost all other appliances and fixtures have been replaced in the last 8 years. This home is in a prime location conveniently located to South Lakes Shopping Center shops and restaurants and less than 2 miles to Metro. The cluster dock right down the street for canoeing, kayaking, fishing and walking paths. Enjoy all Reston Association Amenities; pool, tennis, basketball, volleyball courts and tot lots. This truly move in ready home has been meticulously maintained and it shows! OPEN HOUSE 5/28., 12-2:00!
Location
State VA
County Fairfax
Zoning 372
Rooms
Other Rooms Living Room, Dining Room, Primary Bedroom, Bedroom 2, Bedroom 3, Bedroom 4, Kitchen, Family Room, Foyer, Breakfast Room, Storage Room, Utility Room, Bathroom 2, Bathroom 3, Primary Bathroom, Half Bath
Basement Daylight, Full, Outside Entrance, Walkout Stairs, Windows, Workshop, Sump Pump
Interior
Interior Features Built-Ins, Ceiling Fan(s), Formal/Separate Dining Room, Kitchen - Gourmet, Recessed Lighting, Upgraded Countertops, Wood Floors
Hot Water Electric
Heating Heat Pump(s)
Cooling Central A/C
Flooring Hardwood, Wood, Bamboo, Engineered Wood
Fireplaces Number 3
Fireplaces Type Electric
Equipment Built-In Microwave, Cooktop, Dishwasher, Disposal, Dryer, Energy Efficient Appliances
Fireplace Y
Appliance Built-In Microwave, Cooktop, Dishwasher, Disposal, Dryer, Energy Efficient Appliances
Heat Source Electric
Laundry Basement
Exterior
Parking Features Garage - Front Entry, Additional Storage Area
Garage Spaces 1.0
Amenities Available Basketball Courts, Bike Trail, Boat Ramp, Common Grounds, Community Center, Jog/Walk Path, Lake, Non-Lake Recreational Area, Picnic Area, Pier/Dock, Pool - Outdoor, Soccer Field, Tennis Courts, Tot Lots/Playground, Volleyball Courts, Water/Lake Privileges
Water Access N
View Garden/Lawn
Roof Type Shake
Accessibility None
Attached Garage 1
Total Parking Spaces 1
Garage Y
Building
Lot Description Front Yard, Landscaping, Rear Yard
Story 3.5
Foundation Concrete Perimeter
Sewer Public Sewer
Water Public
Architectural Style Contemporary
Level or Stories 3.5
Additional Building Above Grade, Below Grade
New Construction N
Schools
Elementary Schools Terraset
Middle Schools Hughes
High Schools South Lakes
School District Fairfax County Public Schools
Others
HOA Fee Include Common Area Maintenance,Insurance,Management,Pier/Dock Maintenance,Pool(s),Recreation Facility,Reserve Funds,Trash
Senior Community No
Tax ID 0262 171C0011
Ownership Fee Simple
SqFt Source Assessor
Special Listing Condition Standard
Read Less

Bought with Sheena Saydam • Keller Williams Capital Properties
GET MORE INFORMATION





