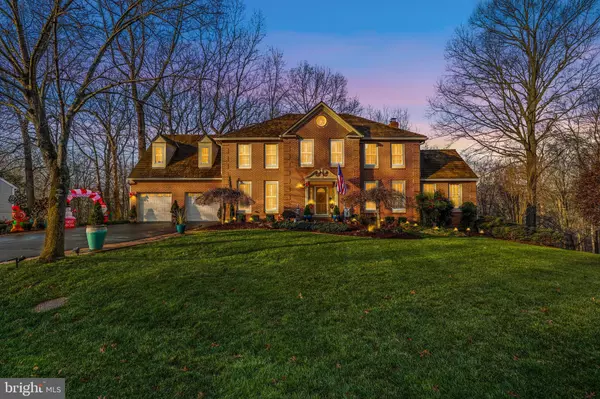For more information regarding the value of a property, please contact us for a free consultation.
11685 HAVENNER RD Fairfax Station, VA 22039
Want to know what your home might be worth? Contact us for a FREE valuation!

Our team is ready to help you sell your home for the highest possible price ASAP
Key Details
Sold Price $1,100,000
Property Type Single Family Home
Sub Type Detached
Listing Status Sold
Purchase Type For Sale
Square Footage 5,040 sqft
Price per Sqft $218
Subdivision Fairfax Station
MLS Listing ID VAFX1170534
Sold Date 01/15/21
Style Colonial
Bedrooms 5
Full Baths 4
Half Baths 1
HOA Fees $20/ann
HOA Y/N Y
Abv Grd Liv Area 3,388
Originating Board BRIGHT
Year Built 1984
Annual Tax Amount $9,422
Tax Year 2020
Lot Size 0.607 Acres
Acres 0.61
Property Description
Fairfax Station at its finest! Wonderful "Newport" model offers generous room sizes in traditional floorplan that's perfect for both daily living and festive entertaining! Attractive marble flooring in entry foyer welcomes you home to this spacious center-hall Colonial boasting over 5,000' of finished living space on three levels. Main level features hardwood floors throughout, formal living & dining rooms, family room with gorgeous stone fireplace & built-ins, den/office with vaulted ceiling along with upgraded kitchen with attractive 42" cabinetry, custom built-ins, granite countertops, and newer SS appliances! Added convenience & functionality provided by recently-constructed mudroom and state-of-the-art laundry room off kitchen! Beautiful detail abounds with crown molding, shadowboxing & plantation shutters throughout! Upper level with five large bedrooms and three full bathrooms! Primary suite with spa-like bathroom featuring over-sized jetted soaking tub, frameless shower and dual-bowl vanity! All closets feature efficient closet organizers. All bathrooms have been fully or partially renovated. Incredible "Princess Suite" with dormer windows, built-in storage and brand new full bathroom! Fully-finished walk-out lower level provides comfort & function with rec room built-ins & brick fireplace, large bonus room, media room, second kitchen & laundry! A perfect in-law or au pair set-up! Oversized attached two-car garage with built-in wood shelving and new insulated garage doors! Wrap-around Trex deck with direct access from both the kitchen & den overlooks professionally-landscaped yard with over $20k upgrades including LED lighting, custom brick walkways, colorful perennials & specimen plantings. Enjoy this wonderful Fairfax Station community with walking trails along the creek leading to picturesque pond that is postcard perfect! Fairfax Station Pool & Tennis Club just 5 minutes away! Desirable Oak View / Robinson school pyramid. Convenient commute location with quick access to Fairfax Co Parkway, Rt123 and Burke VRE. This gracious home is not to be missed!
Location
State VA
County Fairfax
Zoning 030
Rooms
Other Rooms Living Room, Dining Room, Primary Bedroom, Bedroom 2, Bedroom 3, Bedroom 4, Bedroom 5, Kitchen, Family Room, Den, Foyer, Laundry, Mud Room, Recreation Room, Media Room, Bathroom 2, Bathroom 3, Bonus Room, Primary Bathroom, Full Bath, Half Bath
Basement Connecting Stairway, Fully Finished, Full, Heated, Improved, Interior Access, Walkout Level, Outside Entrance, Rear Entrance, Windows
Interior
Interior Features 2nd Kitchen, Air Filter System, Attic, Built-Ins, Carpet, Cedar Closet(s), Ceiling Fan(s), Chair Railings, Crown Moldings, Floor Plan - Traditional, Formal/Separate Dining Room, Kitchen - Gourmet, Pantry, Primary Bath(s), Recessed Lighting, Skylight(s), Soaking Tub, Stall Shower, Tub Shower, Upgraded Countertops, Walk-in Closet(s), Wood Floors
Hot Water Electric
Heating Heat Pump(s), Programmable Thermostat, Humidifier
Cooling Heat Pump(s), Ceiling Fan(s), Programmable Thermostat
Flooring Ceramic Tile, Carpet, Hardwood, Marble
Fireplaces Number 2
Fireplaces Type Wood, Stone, Brick, Mantel(s), Screen
Equipment Built-In Microwave, Cooktop, Dishwasher, Disposal, Dryer, Dryer - Front Loading, Exhaust Fan, Extra Refrigerator/Freezer, Humidifier, Icemaker, Microwave, Oven - Wall, Oven - Single, Oven/Range - Electric, Refrigerator, Stainless Steel Appliances, Washer
Fireplace Y
Window Features Double Hung,Double Pane,Insulated,Skylights,Transom
Appliance Built-In Microwave, Cooktop, Dishwasher, Disposal, Dryer, Dryer - Front Loading, Exhaust Fan, Extra Refrigerator/Freezer, Humidifier, Icemaker, Microwave, Oven - Wall, Oven - Single, Oven/Range - Electric, Refrigerator, Stainless Steel Appliances, Washer
Heat Source Electric
Laundry Has Laundry, Washer In Unit, Dryer In Unit, Main Floor, Lower Floor
Exterior
Exterior Feature Deck(s)
Garage Garage - Front Entry, Garage Door Opener, Inside Access, Built In
Garage Spaces 6.0
Utilities Available Under Ground
Amenities Available Lake
Waterfront N
Water Access N
View Trees/Woods, Garden/Lawn
Roof Type Shake,Shingle,Wood
Accessibility None
Porch Deck(s)
Parking Type Attached Garage, Driveway, Off Street, On Street
Attached Garage 2
Total Parking Spaces 6
Garage Y
Building
Lot Description Cul-de-sac, Front Yard, Landscaping, No Thru Street, Private, Rear Yard, SideYard(s)
Story 3
Sewer Septic = # of BR
Water Public
Architectural Style Colonial
Level or Stories 3
Additional Building Above Grade, Below Grade
Structure Type Dry Wall,Vaulted Ceilings,9'+ Ceilings
New Construction N
Schools
Elementary Schools Oak View
Middle Schools Robinson Secondary School
High Schools Robinson Secondary School
School District Fairfax County Public Schools
Others
Senior Community No
Tax ID 0764 09 1223
Ownership Fee Simple
SqFt Source Assessor
Security Features Security System
Special Listing Condition Standard
Read Less

Bought with Holly Scott Sullivan • KW Metro Center
GET MORE INFORMATION





