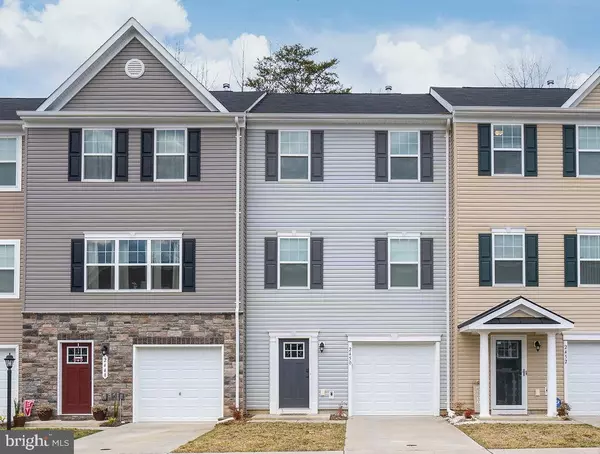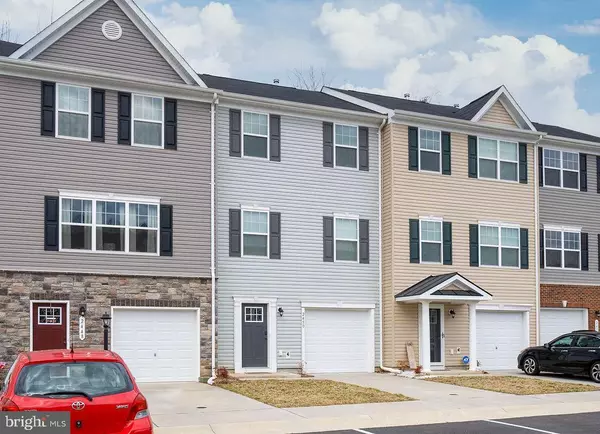For more information regarding the value of a property, please contact us for a free consultation.
2450 DRAKE LN Fredericksburg, VA 22408
Want to know what your home might be worth? Contact us for a FREE valuation!

Our team is ready to help you sell your home for the highest possible price ASAP
Key Details
Sold Price $345,000
Property Type Townhouse
Sub Type Interior Row/Townhouse
Listing Status Sold
Purchase Type For Sale
Square Footage 1,822 sqft
Price per Sqft $189
Subdivision Mallard Landing
MLS Listing ID VASP2007484
Sold Date 04/14/22
Style Traditional
Bedrooms 4
Full Baths 2
Half Baths 2
HOA Fees $60/qua
HOA Y/N Y
Abv Grd Liv Area 1,822
Originating Board BRIGHT
Year Built 2020
Annual Tax Amount $1,945
Tax Year 2021
Lot Size 1,620 Sqft
Acres 0.04
Property Description
BETTER THAN NEW! This 2020 townhouse was so well maintained, it feels like a brand new home but without the wait. Owner updated the kitchen, flooring, bathroom cabinets, and lighting options, so high quality is built in! Tricord did a lovely job building this gem. The main level is on the 2nd floor, so you have built in privacy in your kitchen, dining, and living rooms! The garage level entrance also has a bedroom/rec room and powder room. The main level flows from the large living space to a welcoming, open kitchen (with double door pantry) and a separate dining room (with a sliding door to a large deck). The family room area has a perfect nook to fit a desk for an office, artwork, or student area. Upstairs is spacious with a large master bedroom, walk-in closet, and master bathroom. Down the hall, there are two other bedrooms and a bathroom, plus the laundry is upstairs!!! You'll enjoy the peacefulness of the neighborhood and the serenity of the back yard and deck. One car garage, plus paved driveway for another parking space. Location is convenient to downtown Fredericksburg or a quick drive to I-95.
Location
State VA
County Spotsylvania
Zoning RESIDENTIAL
Rooms
Other Rooms Living Room, Dining Room, Kitchen
Interior
Interior Features Carpet, Ceiling Fan(s), Family Room Off Kitchen, Floor Plan - Open, Kitchen - Gourmet, Kitchen - Island, Kitchen - Table Space, Pantry, Stall Shower, Tub Shower, Walk-in Closet(s)
Hot Water Electric
Heating Central
Cooling Central A/C
Flooring Luxury Vinyl Plank, Carpet
Equipment Built-In Microwave, Oven/Range - Electric, Refrigerator, Icemaker, Dishwasher, Disposal
Appliance Built-In Microwave, Oven/Range - Electric, Refrigerator, Icemaker, Dishwasher, Disposal
Heat Source Electric
Exterior
Exterior Feature Deck(s)
Parking Features Garage - Front Entry, Garage Door Opener
Garage Spaces 1.0
Amenities Available Tot Lots/Playground, Common Grounds
Water Access N
Accessibility None
Porch Deck(s)
Attached Garage 1
Total Parking Spaces 1
Garage Y
Building
Lot Description Interior
Story 3
Foundation Permanent
Sewer Public Sewer
Water Public
Architectural Style Traditional
Level or Stories 3
Additional Building Above Grade
New Construction N
Schools
School District Spotsylvania County Public Schools
Others
HOA Fee Include Snow Removal,Common Area Maintenance,Trash
Senior Community No
Tax ID 38-5-116-
Ownership Fee Simple
SqFt Source Assessor
Special Listing Condition Standard
Read Less

Bought with Christopher B Ognek • Q Real Estate, LLC
GET MORE INFORMATION





