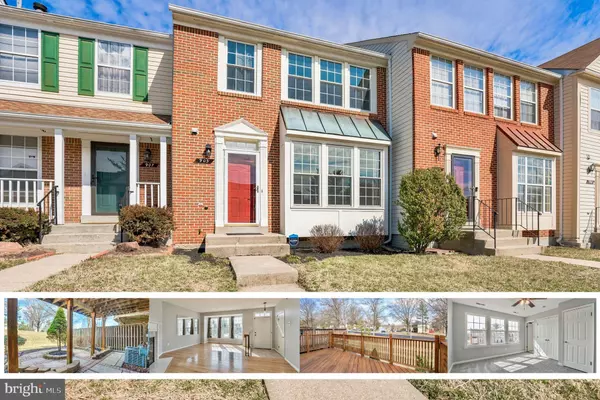For more information regarding the value of a property, please contact us for a free consultation.
905 LAKE SHORE DR Bowie, MD 20721
Want to know what your home might be worth? Contact us for a FREE valuation!

Our team is ready to help you sell your home for the highest possible price ASAP
Key Details
Sold Price $355,000
Property Type Townhouse
Sub Type Interior Row/Townhouse
Listing Status Sold
Purchase Type For Sale
Square Footage 2,020 sqft
Price per Sqft $175
Subdivision Northlake
MLS Listing ID MDPG2030438
Sold Date 03/18/22
Style Colonial
Bedrooms 2
Full Baths 2
Half Baths 2
HOA Fees $150/mo
HOA Y/N Y
Abv Grd Liv Area 1,320
Originating Board BRIGHT
Year Built 1988
Annual Tax Amount $4,634
Tax Year 2021
Lot Size 1,656 Sqft
Acres 0.04
Property Description
Highest & Best by end of day 3/6/22. Great opportunity to own a meticulously maintained townhome in highly sought after Lake Arbor! Walk right into your open floor plan with gleaming hardwoods, new lighting, fresh paint, and marble fireplace. A perfect spot to cozy up alone or to entertain friends and family. Fabulous walkout to your spacious deck right off of your kitchen. Upstairs you'll find a rare dual primary suite floor plan, perfect for anyone looking for a more spacious living style! Complete with two full bathrooms and TONS of closet space! Downstairs you'll find an oversized rec room, additional fireplace, fabulous half bath (with plenty of room to make a full bath later), a den (currently used as the 3rd bedroom, storage space/ laundry, and a walkout to a stunning patio area! The unit comes with 2 assigned parking spots and access to all of Lake Arbor's numerous amenities! Make sure to take a walk around the lake and a drive through the amazing community before you leave. Convenient commute to DC, AAFB, Baltimore, Annapolis, and more!
Location
State MD
County Prince Georges
Zoning RS
Rooms
Other Rooms Living Room, Dining Room, Bedroom 2, Kitchen, Family Room, Foyer, Bedroom 1, Bathroom 1, Bathroom 2, Half Bath
Basement Fully Finished, Walkout Level, Interior Access, Outside Entrance, Connecting Stairway, Rear Entrance
Interior
Interior Features Attic, Floor Plan - Open, Formal/Separate Dining Room, Walk-in Closet(s)
Hot Water Natural Gas
Heating Heat Pump(s)
Cooling Central A/C, Heat Pump(s), Attic Fan
Flooring Wood, Ceramic Tile, Hardwood, Solid Hardwood
Fireplaces Number 2
Fireplaces Type Fireplace - Glass Doors
Equipment Built-In Microwave, Dishwasher, Dryer, Exhaust Fan, Refrigerator, Stainless Steel Appliances, Stove, Washer
Fireplace Y
Window Features Double Hung,Screens,Vinyl Clad
Appliance Built-In Microwave, Dishwasher, Dryer, Exhaust Fan, Refrigerator, Stainless Steel Appliances, Stove, Washer
Heat Source Natural Gas
Exterior
Garage Spaces 2.0
Parking On Site 2
Amenities Available Water/Lake Privileges, Tot Lots/Playground, Tennis Courts, Swimming Pool, Recreational Center, Pool - Outdoor, Picnic Area, Non-Lake Recreational Area, Lake, Jog/Walk Path, Community Center, Basketball Courts
Water Access N
Accessibility 2+ Access Exits
Total Parking Spaces 2
Garage N
Building
Story 3
Foundation Block
Sewer Public Sewer
Water Public
Architectural Style Colonial
Level or Stories 3
Additional Building Above Grade, Below Grade
New Construction N
Schools
Elementary Schools Lake Arbor
High Schools Charles Herbert Flowers
School District Prince George'S County Public Schools
Others
HOA Fee Include Snow Removal,Road Maintenance,Reserve Funds,Recreation Facility,Management
Senior Community No
Tax ID 17131450691
Ownership Fee Simple
SqFt Source Assessor
Acceptable Financing Cash, Conventional, FHA, VA, Other, Negotiable
Horse Property N
Listing Terms Cash, Conventional, FHA, VA, Other, Negotiable
Financing Cash,Conventional,FHA,VA,Other,Negotiable
Special Listing Condition Standard
Read Less

Bought with Russell Carter • Keller Williams Capital Properties
GET MORE INFORMATION





