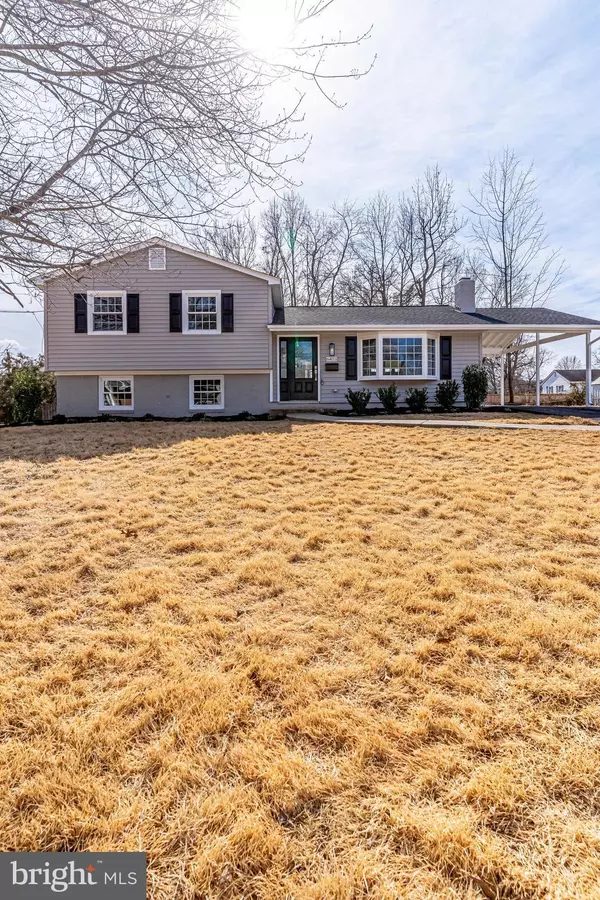For more information regarding the value of a property, please contact us for a free consultation.
6403 KROY DR Springfield, VA 22150
Want to know what your home might be worth? Contact us for a FREE valuation!

Our team is ready to help you sell your home for the highest possible price ASAP
Key Details
Sold Price $705,000
Property Type Single Family Home
Sub Type Detached
Listing Status Sold
Purchase Type For Sale
Square Footage 1,600 sqft
Price per Sqft $440
Subdivision York Manor
MLS Listing ID VAFX2050946
Sold Date 03/17/22
Style Split Level
Bedrooms 4
Full Baths 2
HOA Y/N N
Abv Grd Liv Area 1,100
Originating Board BRIGHT
Year Built 1965
Annual Tax Amount $5,778
Tax Year 2021
Lot Size 10,593 Sqft
Acres 0.24
Property Description
Stunning, fully renovated, 4 bed, 2 full bath SFH in York Manor. This gorgeous home is located on a cul-de-sac street and is just minutes to major commuting highways 495, 295, 395 and to the Franconia Metro Station. Open concept on the main level with brand new dark walnut handscraped hardwood flooring and huge bay window. Beautiful L-shaped kitchen with floating island, white quartz countertops, and brand new stainless steel appliances. Kitchen opens to the living room with fireplace and eat-in kitchen with sliding glass doors to a lovely, private outdoor living space and patio. Upper level features 3 bedrooms and 1 dual access full bathroom; entry from the hall and primary bedroom. Lots of storage space with two closets in the primary bedroom. Lower level features plush new carpet and a rec room, utility / laundry room with new washer and dryer, 4th bedroom with access to backyard, and full bathroom with walk in shower. Tons of natural light and recessed lighting through the home. Freshly painted interior and exterior. Newly paved private driveway, New HVAC, New water heater, and 2 yr old architectural roof . Close drive to a variety of Restaurants, shopping centers like Springfield Town Center, Tanger Outlets, Pentagon City Mall, MGM, Parks, and Entertainments.
Location
State VA
County Fairfax
Zoning 130
Rooms
Other Rooms Living Room, Dining Room, Primary Bedroom, Bedroom 2, Bedroom 3, Kitchen, Game Room
Basement Walkout Level, Fully Finished
Interior
Interior Features Floor Plan - Open, Kitchen - Gourmet, Recessed Lighting, Stall Shower, Upgraded Countertops, Kitchen - Table Space
Hot Water Natural Gas
Heating Forced Air
Cooling Attic Fan, Central A/C
Flooring Ceramic Tile, Carpet, Wood
Fireplaces Number 1
Equipment Dishwasher, Disposal, Dryer, Exhaust Fan, Microwave, Refrigerator, Washer, Oven/Range - Gas
Furnishings No
Fireplace Y
Window Features Bay/Bow
Appliance Dishwasher, Disposal, Dryer, Exhaust Fan, Microwave, Refrigerator, Washer, Oven/Range - Gas
Heat Source Natural Gas
Laundry Lower Floor
Exterior
Exterior Feature Patio(s), Deck(s)
Garage Spaces 1.0
Fence Fully
Water Access N
Accessibility None
Porch Patio(s), Deck(s)
Total Parking Spaces 1
Garage N
Building
Lot Description Cul-de-sac, Trees/Wooded
Story 3
Foundation Concrete Perimeter
Sewer Public Sewer
Water Public
Architectural Style Split Level
Level or Stories 3
Additional Building Above Grade, Below Grade
New Construction N
Schools
Elementary Schools Springfield Estates
Middle Schools Key
High Schools Lee
School District Fairfax County Public Schools
Others
Senior Community No
Tax ID 0813 15 0041
Ownership Fee Simple
SqFt Source Assessor
Security Features Main Entrance Lock,Smoke Detector
Acceptable Financing Conventional, FHA, VA, Cash, Other
Listing Terms Conventional, FHA, VA, Cash, Other
Financing Conventional,FHA,VA,Cash,Other
Special Listing Condition Standard
Read Less

Bought with Cheryl C Spangler • EXP Realty, LLC
GET MORE INFORMATION





