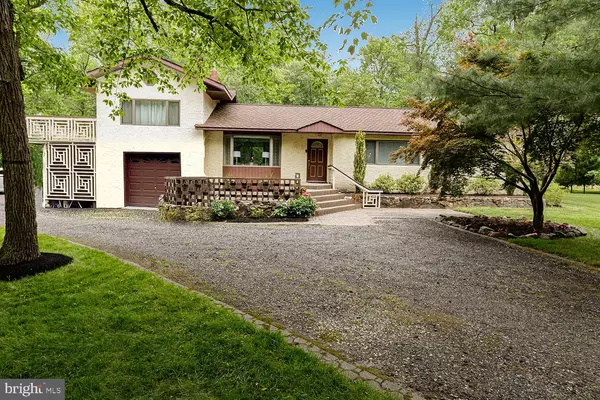For more information regarding the value of a property, please contact us for a free consultation.
97 SKEET RD Medford, NJ 08055
Want to know what your home might be worth? Contact us for a FREE valuation!

Our team is ready to help you sell your home for the highest possible price ASAP
Key Details
Sold Price $400,000
Property Type Single Family Home
Sub Type Detached
Listing Status Sold
Purchase Type For Sale
Square Footage 1,836 sqft
Price per Sqft $217
Subdivision None Available
MLS Listing ID NJBL398946
Sold Date 07/08/21
Style Bi-level
Bedrooms 4
Full Baths 2
HOA Y/N N
Abv Grd Liv Area 1,836
Originating Board BRIGHT
Year Built 1968
Annual Tax Amount $7,143
Tax Year 2020
Lot Size 4.890 Acres
Acres 4.89
Lot Dimensions 0.00 x 0.00
Property Description
BEST AND FINAL OFFERS DUE BY 12PM ON JUNE 1ST. What an extraordinary home! This 4 bedroom, 2 full bath split level style home sits on 4.89 landscaped acres with a 147 foot circular driveway, new 30 x 30 foot multi-level deck with brand new railings, large patio with fire pit area, hens and a hen house included (if buyer wants), very large front porch area, fenced gardens, open grassy area, pergola and a garage-size outside storage room. That's just the exterior! Let's begin by entering into this perfect 1,836 square foot home with newer amenities including (2) bathrooms updated in 2018, and a high efficiency - on demand - gas hot water heater and kitchen appliances. The kitchen has stainless appliances, gray cabinetry, tiled counter and island. The dining room has views of the back yard through the slider door leading to the deck. The upper level of this home is the awesome family room (27 feet x 14 feet) with cathedral ceiling and wood beams, Anderson slider door leading to a new 2nd story deck, 4 large windows overlooking the massive property and a very unique step up landing area which could be used for a private reading nook, technology or music area. Back down the stairs is the entrance to the garage with access door to the crawl space which is encapsulated and holds 2 dehumidifiers, one that drains into sump pump. Down the hallway off the living room are 4 nice size bedrooms all with hardwood flooring. The main bedroom has 2 closets and a newer (2018) bathroom with tile floor, glass shower, upgraded lights and vanity. The 2nd full bath was also renovated in 2018. Rainsoft water infiltration system (2018), NOT in a flood zone, 153 foot well, low taxes. Truly a MUST SEE home!
Location
State NJ
County Burlington
Area Medford Twp (20320)
Zoning RES
Rooms
Other Rooms Living Room, Dining Room, Bedroom 2, Bedroom 3, Bedroom 4, Kitchen, Family Room, Bedroom 1
Main Level Bedrooms 4
Interior
Interior Features Dining Area, Exposed Beams, Floor Plan - Open, Kitchen - Island, Stall Shower
Hot Water Natural Gas
Heating Forced Air
Cooling Central A/C
Flooring Hardwood, Tile/Brick, Laminated
Equipment Built-In Microwave, Dishwasher, Stainless Steel Appliances
Fireplace N
Window Features Casement,Bay/Bow,Sliding
Appliance Built-In Microwave, Dishwasher, Stainless Steel Appliances
Heat Source Natural Gas
Exterior
Exterior Feature Deck(s), Patio(s), Porch(es)
Parking Features Inside Access
Garage Spaces 6.0
Utilities Available Natural Gas Available, Cable TV Available
Water Access N
View Trees/Woods
Accessibility None
Porch Deck(s), Patio(s), Porch(es)
Road Frontage Boro/Township
Attached Garage 1
Total Parking Spaces 6
Garage Y
Building
Lot Description Backs to Trees
Story 2
Foundation Block, Crawl Space
Sewer On Site Septic
Water Well
Architectural Style Bi-level
Level or Stories 2
Additional Building Above Grade, Below Grade
New Construction N
Schools
School District Medford Township Public Schools
Others
Senior Community No
Tax ID 20-04503-00031
Ownership Fee Simple
SqFt Source Assessor
Acceptable Financing Conventional, Cash, FHA
Listing Terms Conventional, Cash, FHA
Financing Conventional,Cash,FHA
Special Listing Condition Standard
Read Less

Bought with Cathy W Hutchison • RE/MAX at Home
GET MORE INFORMATION





