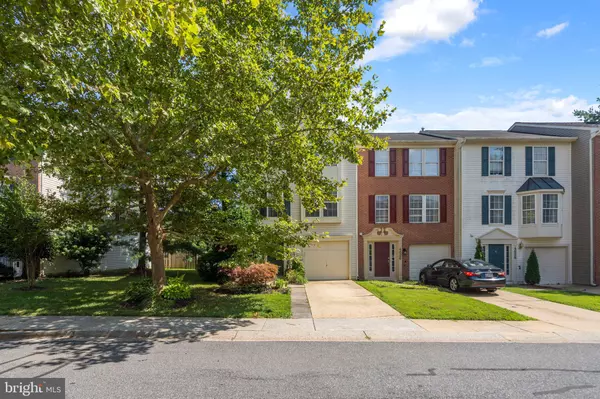For more information regarding the value of a property, please contact us for a free consultation.
4624 RIPLEY MANOR TER Olney, MD 20832
Want to know what your home might be worth? Contact us for a FREE valuation!

Our team is ready to help you sell your home for the highest possible price ASAP
Key Details
Sold Price $532,500
Property Type Townhouse
Sub Type End of Row/Townhouse
Listing Status Sold
Purchase Type For Sale
Square Footage 2,311 sqft
Price per Sqft $230
Subdivision Oatland Farm
MLS Listing ID MDMC2064114
Sold Date 10/07/22
Style Colonial
Bedrooms 3
Full Baths 2
Half Baths 1
HOA Fees $90/mo
HOA Y/N Y
Abv Grd Liv Area 2,311
Originating Board BRIGHT
Year Built 1999
Annual Tax Amount $4,882
Tax Year 2021
Lot Size 3,520 Sqft
Acres 0.08
Property Description
Run, don't walk!! This beautiful and highly sought after end unit townhome in Oatland Farm is ready for you! This 3 level townhome boasts over 2,300 square feet and features 3 bedrooms and 2.5 bathrooms. Working from home is a breeze with plenty of space to include a home office! The main level features an open concept style complete with gas cooking, eat in kitchen, and easy access to either the living room/family room, or formal dining area. The upper level has an incredibly spacious primary suite with vaulted ceilings, a reading nook/lounge area, and a large ensuite complete with double vanity, shower, and soaking tub. Two additional bedrooms and another full bathroom finish off the upper level. Lounge in peace in the lower level with your fireplace, or relax on your peaceful deck and overlook the backyard. This one is just minutes from everything Olney has to offer. It won't last long!!
Location
State MD
County Montgomery
Zoning RE1
Rooms
Basement Fully Finished
Interior
Hot Water Natural Gas
Heating Forced Air
Cooling Central A/C
Fireplaces Number 1
Heat Source Natural Gas
Exterior
Water Access N
Accessibility None
Garage N
Building
Story 3
Foundation Other
Sewer Public Sewer
Water Public
Architectural Style Colonial
Level or Stories 3
Additional Building Above Grade, Below Grade
New Construction N
Schools
Elementary Schools Belmont
Middle Schools Rosa M. Parks
High Schools Sherwood
School District Montgomery County Public Schools
Others
Senior Community No
Tax ID 160803156302
Ownership Fee Simple
SqFt Source Assessor
Special Listing Condition Standard
Read Less

Bought with Janice L Valois • Compass
GET MORE INFORMATION





