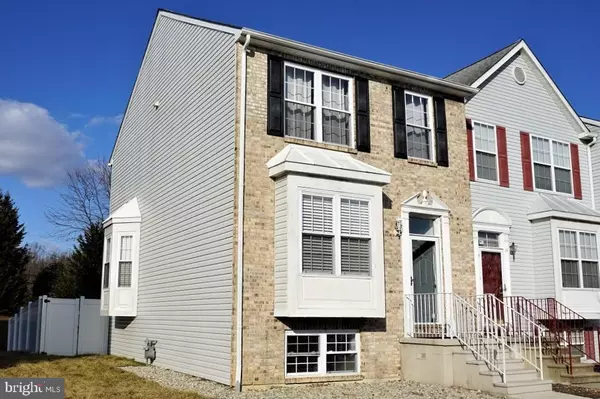For more information regarding the value of a property, please contact us for a free consultation.
66 CHAMBORD DR Newark, DE 19702
Want to know what your home might be worth? Contact us for a FREE valuation!

Our team is ready to help you sell your home for the highest possible price ASAP
Key Details
Sold Price $288,000
Property Type Townhouse
Sub Type End of Row/Townhouse
Listing Status Sold
Purchase Type For Sale
Square Footage 1,970 sqft
Price per Sqft $146
Subdivision Frenchtown Woods
MLS Listing ID DENC2017754
Sold Date 04/11/22
Style Traditional
Bedrooms 3
Full Baths 2
Half Baths 1
HOA Fees $7/ann
HOA Y/N Y
Abv Grd Liv Area 1,650
Originating Board BRIGHT
Year Built 1996
Annual Tax Amount $2,140
Tax Year 2021
Lot Size 3,485 Sqft
Acres 0.08
Lot Dimensions 33.90 x 106.30
Property Description
This beautiful end unit with brick front in the popular neighborhood of Frenchtown Woods is loaded with recent updates. The previous owner of this 3 bedroom 2.5 bath townhouse completed a full house renovation in 2018 that included everything - kitchen, baths, roof, and all systems including electrical and HVAC. There was new flooring added in every room, plenty of recessed lighting, and all new electrical fixtures, door hardware and plumbing fixtures throughout. As an end unit, there is easy access around the side to the back yard with low maintenance privacy fencing and a nice deck for summer entertaining. The location is excellent close to everything and within the desirable Newark Charter School 5 mile radius.
Inside, the first floor is full of natural light from the front picture window, side bump-out and sliding door to the rear. The open living room provides plenty of living space and is open to the kitchen. The 2018 kitchen updates included new cabinets, stainless steel appliances, granite countertops including large island with eat-in seating, as well as tile backsplash and luxury vinyl plank flooring. The dining area off the kitchen features a bump-out that increases area for a table and chairs, not found in interior units. Off the kitchen is a slider leading to the 100 SF deck. Off the living room is a first-floor powder room with upgraded ceramic tile and fixtures.
Upstairs are 3 full size bedrooms and full bath. The updates in the bathroom include the tastefully tiled walk-in shower with glass shower enclosure, large double vanity with plenty of storage and ceramic tiled floor. The main bedroom includes a vaulted ceiling, large walk-in closet with plenty of shelves, as well as access to the full bath. In the finished full basement, you will find a large 225 SF den with window to the back yard, as well as a separate room with window to the front, that could be used as a 4th bedroom or office. The basement even has another full bathroom, complete with tub and tiled surround, updated vanity and ceramic tiled floor. Completing the lower level are 2 unfinished rooms for storage and the drywalled laundry room with tiled floor. Come see ASAP, as this one won't last long!
Location
State DE
County New Castle
Area Newark/Glasgow (30905)
Zoning NCTH
Direction South
Rooms
Other Rooms Living Room, Primary Bedroom, Bedroom 2, Kitchen, Family Room, Den, Bedroom 1, Office, Attic
Basement Full, Partially Finished, Poured Concrete, Sump Pump, Windows
Interior
Interior Features Kitchen - Island, Butlers Pantry, Ceiling Fan(s), Breakfast Area
Hot Water Natural Gas
Heating Forced Air
Cooling Central A/C
Flooring Carpet, Ceramic Tile, Luxury Vinyl Plank
Equipment Oven - Self Cleaning, Dishwasher, Disposal
Fireplace N
Appliance Oven - Self Cleaning, Dishwasher, Disposal
Heat Source Natural Gas
Laundry Lower Floor
Exterior
Exterior Feature Deck(s)
Garage Spaces 2.0
Fence Panel, Vinyl
Water Access N
Roof Type Shingle
Accessibility None
Porch Deck(s)
Total Parking Spaces 2
Garage N
Building
Story 2
Foundation Concrete Perimeter, Slab
Sewer Public Sewer
Water Public
Architectural Style Traditional
Level or Stories 2
Additional Building Above Grade, Below Grade
Structure Type Vaulted Ceilings
New Construction N
Schools
School District Christina
Others
Senior Community No
Tax ID 11-025.20-055
Ownership Fee Simple
SqFt Source Assessor
Acceptable Financing Negotiable
Listing Terms Negotiable
Financing Negotiable
Special Listing Condition Standard
Read Less

Bought with Evie Maria Ross • LakeView Realty Inc
GET MORE INFORMATION





