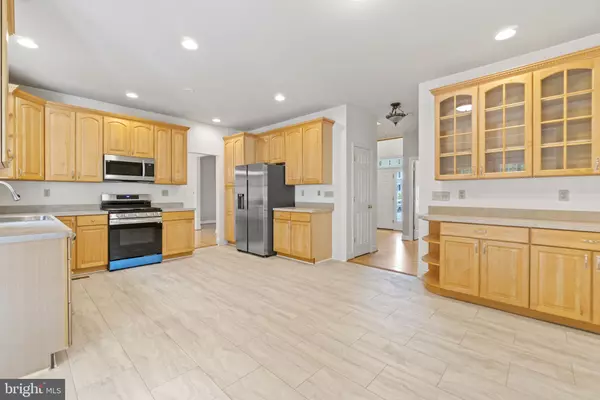For more information regarding the value of a property, please contact us for a free consultation.
11916 TEESIDE DR Fredericksburg, VA 22407
Want to know what your home might be worth? Contact us for a FREE valuation!

Our team is ready to help you sell your home for the highest possible price ASAP
Key Details
Sold Price $455,000
Property Type Single Family Home
Sub Type Detached
Listing Status Sold
Purchase Type For Sale
Square Footage 3,051 sqft
Price per Sqft $149
Subdivision Ashleigh Park
MLS Listing ID VASP2009860
Sold Date 06/29/22
Style Colonial
Bedrooms 4
Full Baths 2
Half Baths 1
HOA Fees $10/ann
HOA Y/N Y
Abv Grd Liv Area 3,051
Originating Board BRIGHT
Year Built 2002
Annual Tax Amount $2,626
Tax Year 2021
Lot Size 0.356 Acres
Acres 0.36
Property Description
**BACK ON MARKET AT NO FAULT OF SELLERS** Located in the highly sought after Riverbend School District, this spacious Colonial offers 4 bedrooms, 2.5 baths, multiple living spaces, formal dining, and and an oversized 2-car garage! Smartly laid out, the first floor flows naturally off the open, two-story foyer, accessing the formal living room, dining room, and half bath. Continue through to find the roomy, eat-in kitchen with brand new stainless steel appliances and an abundance of natural light. The open-concept family room with gas fireplace, and massive bonus room, also with gas fireplace and vaulted ceilings, finish the first floor off nicely! Upstairs, is the expansive primary suite with private bath featuring double vanity, shower, large soaking tub, and spacious walk-in closet. There are three additional bedrooms, and a hall bath on the second floor. Two sets of french doors lead out to the spacious deck and barbecue-ready backyard, which is begging to entertain! Recent improvements include new roof (2022), new appliances (2022), new carpet throughout (2022), fresh paint throughout (2022), new water heater (2020), new dual-zone HVAC (2018). Move-in ready, tastefully appointed, and conveniently located in the quiet and established Ashleigh Park neighborhood; this one truly stands out. Don't miss it!
Location
State VA
County Spotsylvania
Zoning RU
Rooms
Other Rooms Living Room, Dining Room, Primary Bedroom, Bedroom 2, Bedroom 4, Kitchen, Family Room, Bathroom 3, Bonus Room
Interior
Interior Features Carpet, Ceiling Fan(s), Combination Kitchen/Living, Dining Area, Kitchen - Eat-In, Primary Bath(s), Soaking Tub, Stall Shower, Tub Shower, Walk-in Closet(s), Window Treatments, Wood Floors
Hot Water Electric
Heating Forced Air, Heat Pump(s)
Cooling Ceiling Fan(s), Central A/C
Fireplaces Number 2
Fireplaces Type Mantel(s), Gas/Propane
Equipment Built-In Microwave, Dishwasher, Disposal, Oven/Range - Gas, Refrigerator, Water Heater
Furnishings No
Fireplace Y
Window Features Screens
Appliance Built-In Microwave, Dishwasher, Disposal, Oven/Range - Gas, Refrigerator, Water Heater
Heat Source Electric, Natural Gas
Laundry Lower Floor
Exterior
Exterior Feature Deck(s), Porch(es)
Parking Features Garage Door Opener
Garage Spaces 6.0
Fence Fully
Utilities Available Cable TV Available
Water Access N
Roof Type Asphalt
Accessibility None
Porch Deck(s), Porch(es)
Attached Garage 2
Total Parking Spaces 6
Garage Y
Building
Lot Description Landscaping
Story 2
Foundation Crawl Space
Sewer Public Sewer
Water Public
Architectural Style Colonial
Level or Stories 2
Additional Building Above Grade, Below Grade
Structure Type 2 Story Ceilings,9'+ Ceilings,Dry Wall
New Construction N
Schools
Elementary Schools Wilderness
Middle Schools Chancellor
High Schools Riverbend
School District Spotsylvania County Public Schools
Others
Pets Allowed Y
Senior Community No
Tax ID 21L7-134-
Ownership Fee Simple
SqFt Source Assessor
Horse Property N
Special Listing Condition Standard
Pets Allowed Dogs OK, Cats OK
Read Less

Bought with Kiran Morzaria • Samson Properties
GET MORE INFORMATION





