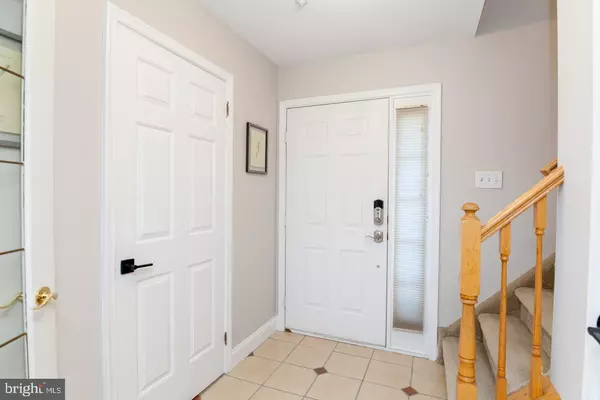For more information regarding the value of a property, please contact us for a free consultation.
1417 ANGELA CT #1004 Jamison, PA 18929
Want to know what your home might be worth? Contact us for a FREE valuation!

Our team is ready to help you sell your home for the highest possible price ASAP
Key Details
Sold Price $330,000
Property Type Townhouse
Sub Type End of Row/Townhouse
Listing Status Sold
Purchase Type For Sale
Square Footage 1,548 sqft
Price per Sqft $213
Subdivision Mill Ridge
MLS Listing ID PABU505552
Sold Date 10/15/20
Style Other
Bedrooms 3
Full Baths 2
Half Baths 1
HOA Fees $220/mo
HOA Y/N Y
Abv Grd Liv Area 1,548
Originating Board BRIGHT
Year Built 1995
Annual Tax Amount $4,661
Tax Year 2020
Lot Dimensions 0.00 x 0.00
Property Description
Nothing to do but move right in to this 3-bedroom, 2.5 bath corner unit townhome! The entry foyer greets you with a tiled floor with custom coat closet and updated powder room with pedestal sink. Through the French doors you will enter the living space adorned with Brazilian cherry hardwood floors in the family room and dining room. The gas fireplace with a thermostat-controlled remote will keep you warm when needed. Surround sound speakers make movie night a thrill. The spacious, custom chef's kitchen boasts many high-end finishes. Newer sliding doors open to a new patio and storage closet. Concrete counter tops, shaker style cabinets with full extension drawers that slow close compliment the frosted glass fronts that flank the gas stove with pot filler and stainless-steel hood. A deep sink, under-counter microwave, under-counter lighting, herringbone tile floor and large pantry complete the space. The second floor has 2 nicely-sized bedrooms with Brazilian cherry hardwoods. Both rooms come complete with custom closets that truly maximize the storage needs every buyer is craving. The hall bath has been completely updated with tile surround and a large soaking tub. Laundry is located on this floor and has tile flooring and plenty of space to hang your laundry. The third-floor master suite suits all your comfort needs. The skylight floods the hallway with natural light. Hardwood floors and a custom closet make this a dream to retire to at night. The master bathroom is a sight to see. Beautiful tile work, double sinks with a marble top and black matte hardware. The walk-in shower is the show piece of this space! Large, full basement is unfinished and allows ample storage. Just outside is a private outdoor patio with storage closet and hose bib, and plenty of room to roam. Other amenities include wifi-controlled thermostat and top down/bottom up blinds. Close to shopping and dining. This is the Jewel of Mill Ridge!
Location
State PA
County Bucks
Area Warwick Twp (10151)
Zoning C3
Rooms
Basement Full, Unfinished
Interior
Interior Features Wood Floors, Ceiling Fan(s), Kitchen - Gourmet, Chair Railings, Crown Moldings, Kitchen - Eat-In, Pantry, Skylight(s), Soaking Tub, Stall Shower, Tub Shower, Upgraded Countertops, Walk-in Closet(s)
Hot Water Natural Gas
Heating Central
Cooling Central A/C
Flooring Hardwood, Partially Carpeted, Ceramic Tile
Fireplaces Number 1
Fireplaces Type Gas/Propane
Equipment Refrigerator, Washer, Built-In Microwave, Dishwasher, Disposal, Dryer, Exhaust Fan, Icemaker, Oven - Self Cleaning, Oven/Range - Gas, Range Hood
Furnishings No
Fireplace Y
Window Features Replacement,Screens,Skylights
Appliance Refrigerator, Washer, Built-In Microwave, Dishwasher, Disposal, Dryer, Exhaust Fan, Icemaker, Oven - Self Cleaning, Oven/Range - Gas, Range Hood
Heat Source Natural Gas
Laundry Upper Floor
Exterior
Exterior Feature Patio(s)
Utilities Available Cable TV Available
Amenities Available Basketball Courts, Tennis Courts, Tot Lots/Playground
Water Access N
View Garden/Lawn
Roof Type Shingle
Accessibility None
Porch Patio(s)
Garage N
Building
Lot Description Corner
Story 3
Foundation Block
Sewer Public Sewer
Water Public
Architectural Style Other
Level or Stories 3
Additional Building Above Grade, Below Grade
Structure Type Dry Wall
New Construction N
Schools
School District Central Bucks
Others
Pets Allowed Y
HOA Fee Include All Ground Fee,Common Area Maintenance,Ext Bldg Maint,Lawn Maintenance,Snow Removal,Trash
Senior Community No
Tax ID 51-018-084-010-004
Ownership Condominium
Security Features Carbon Monoxide Detector(s)
Acceptable Financing Cash, Conventional
Horse Property N
Listing Terms Cash, Conventional
Financing Cash,Conventional
Special Listing Condition Standard
Pets Allowed Number Limit
Read Less

Bought with William J. Buonato, Jr. • BHHS Fox & Roach-New Hope
GET MORE INFORMATION





