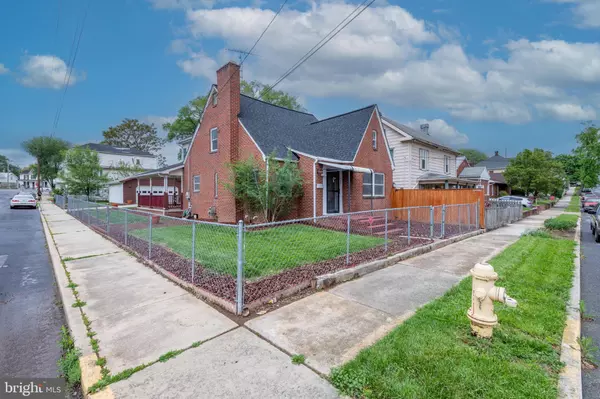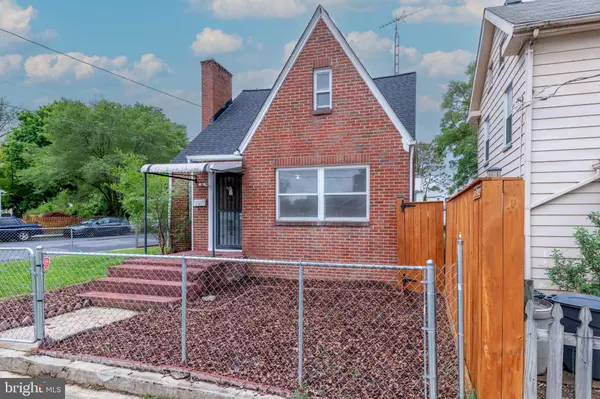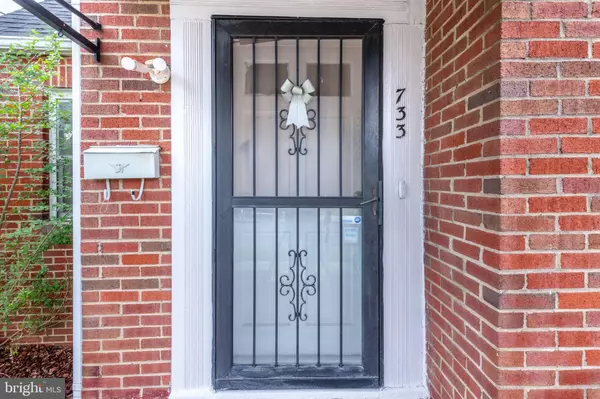For more information regarding the value of a property, please contact us for a free consultation.
733 NEW YORK AVE Martinsburg, WV 25401
Want to know what your home might be worth? Contact us for a FREE valuation!

Our team is ready to help you sell your home for the highest possible price ASAP
Key Details
Sold Price $241,000
Property Type Single Family Home
Sub Type Detached
Listing Status Sold
Purchase Type For Sale
Square Footage 1,851 sqft
Price per Sqft $130
Subdivision None Available
MLS Listing ID WVBE2009422
Sold Date 09/02/22
Style Cape Cod
Bedrooms 3
Full Baths 1
Half Baths 1
HOA Y/N N
Abv Grd Liv Area 1,851
Originating Board BRIGHT
Year Built 1940
Annual Tax Amount $1,050
Tax Year 2021
Lot Size 5,998 Sqft
Acres 0.14
Property Description
Back on the market and ready to go! No fault to the home or seller...and with no time to rest we are back and ready to show off this freshly spruced up home, it enormous detached garage and all of its Cape Cod Cottage charm:)
Welcome Home!! This generously sized brick cape cod offers a New Roof, HVAC system, paint and more!! Situated on a completely fenced corner lot this home has been updated and renovated for its new owner!!
Bright with lots of windows to bring in the afternoon sunshine. Large kitchen, dining and family area downstairs and 3 large bedrooms upstairs! Basement is unfinished and open space for storage or indoor hobbies!! Oversized, detatched garage is fit for a mechanic OR it is ready to house your cars or toys and plenty of space for additional storage!! Enjoy the day on your covered porch and the freshly landscaped lawn!!
Location
State WV
County Berkeley
Zoning 101
Rooms
Basement Connecting Stairway, Poured Concrete, Unfinished
Interior
Interior Features Combination Dining/Living, Dining Area, Floor Plan - Traditional, Wood Floors, Attic
Hot Water Electric
Heating Heat Pump(s)
Cooling Central A/C
Flooring Wood, Carpet
Fireplaces Number 4
Fireplaces Type Brick
Equipment Cooktop, Dishwasher, Refrigerator, Oven - Single, Washer, Dryer
Furnishings No
Fireplace Y
Appliance Cooktop, Dishwasher, Refrigerator, Oven - Single, Washer, Dryer
Heat Source Electric
Laundry Basement
Exterior
Exterior Feature Porch(es)
Parking Features Additional Storage Area, Covered Parking, Garage - Front Entry, Oversized
Garage Spaces 2.0
Fence Chain Link, Wood
Utilities Available Electric Available, Water Available, Sewer Available
Water Access N
Roof Type Architectural Shingle
Street Surface Black Top
Accessibility None
Porch Porch(es)
Total Parking Spaces 2
Garage Y
Building
Story 2
Foundation Block
Sewer Public Sewer
Water Public
Architectural Style Cape Cod
Level or Stories 2
Additional Building Above Grade, Below Grade
New Construction N
Schools
School District Berkeley County Schools
Others
Senior Community No
Tax ID 06 17021400000000
Ownership Fee Simple
SqFt Source Assessor
Acceptable Financing Cash, Conventional, FHA, USDA, VA
Horse Property N
Listing Terms Cash, Conventional, FHA, USDA, VA
Financing Cash,Conventional,FHA,USDA,VA
Special Listing Condition Standard
Read Less

Bought with Kristie Edwards • Pearson Smith Realty, LLC
GET MORE INFORMATION





