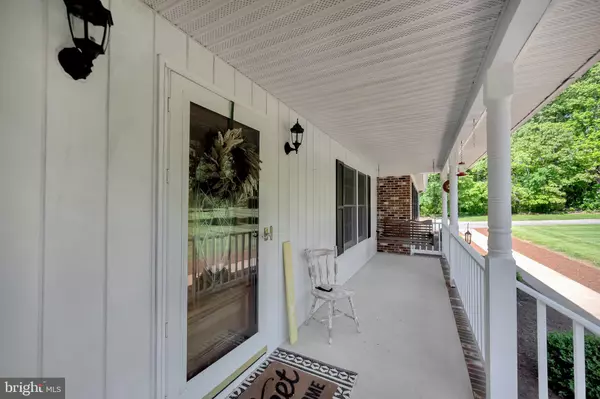For more information regarding the value of a property, please contact us for a free consultation.
5901 COURTHOUSE RD Spotsylvania, VA 22551
Want to know what your home might be worth? Contact us for a FREE valuation!

Our team is ready to help you sell your home for the highest possible price ASAP
Key Details
Sold Price $500,000
Property Type Single Family Home
Sub Type Detached
Listing Status Sold
Purchase Type For Sale
Square Footage 1,674 sqft
Price per Sqft $298
Subdivision None Available
MLS Listing ID VASP2009502
Sold Date 07/11/22
Style Ranch/Rambler
Bedrooms 3
Full Baths 2
HOA Y/N N
Abv Grd Liv Area 1,674
Originating Board BRIGHT
Year Built 1995
Annual Tax Amount $2,700
Tax Year 2021
Lot Size 3.230 Acres
Acres 3.23
Property Description
WELCOME HOME to this never before offered all brick rambler nestled on a meticulously landscaped lot surrounded by trees. This all brick home is been well-loved by one owner and it shows. You will not be disappointed from the moment you enter the home there's a beautiful family room that leads to a large kitchen with plenty of room for the family meals. This home is loaded with windows making it easy to keep an eye on your four-legged friends or little ones in the large fenced area as they play. You will also find a nice shed out there for storage. The home also offers 3 very nice bedrooms and the primary suite has an oversized soaking tub and a separate shower. The home is very neutral so easy for you to move right in and make it your own. If you need more space theres a unfinished basement waiting for you to compelete and it already is plumbed for another bathroom. The last thing to see is the oversized garage plenty of room for the SUV's and all the extra stuff you want to store. All this within 5 miles of Lake Anna and a mile of the Winery why would you want to live anywhere else.? Hurry this one is a must see!
Location
State VA
County Spotsylvania
Zoning A3
Rooms
Basement Connecting Stairway, Full, Outside Entrance
Main Level Bedrooms 3
Interior
Interior Features Breakfast Area, Carpet, Ceiling Fan(s), Combination Kitchen/Dining, Entry Level Bedroom, Family Room Off Kitchen, Floor Plan - Traditional, Pantry, Primary Bath(s), Soaking Tub, Stall Shower, Tub Shower, Wood Floors, Wood Stove
Hot Water Electric
Heating Central, Wood Burn Stove
Cooling Central A/C, Ceiling Fan(s)
Flooring Carpet, Hardwood, Vinyl
Equipment Built-In Microwave, Dishwasher, Oven/Range - Electric, Refrigerator, Dryer, Washer
Window Features Wood Frame
Appliance Built-In Microwave, Dishwasher, Oven/Range - Electric, Refrigerator, Dryer, Washer
Heat Source Oil
Exterior
Exterior Feature Porch(es)
Parking Features Garage - Side Entry
Garage Spaces 2.0
Fence Rear
Water Access N
View Garden/Lawn, Trees/Woods
Accessibility None
Porch Porch(es)
Attached Garage 2
Total Parking Spaces 2
Garage Y
Building
Lot Description Backs to Trees
Story 2
Foundation Block
Sewer On Site Septic
Water Well
Architectural Style Ranch/Rambler
Level or Stories 2
Additional Building Above Grade, Below Grade
New Construction N
Schools
Elementary Schools Livingston
Middle Schools Post Oak
High Schools Spotsylvania
School District Spotsylvania County Public Schools
Others
Senior Community No
Tax ID 71-A-13-
Ownership Fee Simple
SqFt Source Estimated
Special Listing Condition Standard
Read Less

Bought with Nicholas Leigh • Town & Country Elite Realty, LLC.
GET MORE INFORMATION





