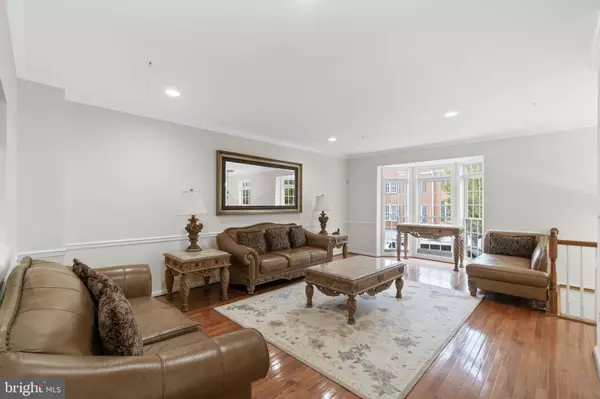For more information regarding the value of a property, please contact us for a free consultation.
8913 LEE MANOR DR Ellicott City, MD 21043
Want to know what your home might be worth? Contact us for a FREE valuation!

Our team is ready to help you sell your home for the highest possible price ASAP
Key Details
Sold Price $530,000
Property Type Townhouse
Sub Type Interior Row/Townhouse
Listing Status Sold
Purchase Type For Sale
Square Footage 2,580 sqft
Price per Sqft $205
Subdivision Montjoy
MLS Listing ID MDHW2000518
Sold Date 07/30/21
Style Colonial
Bedrooms 3
Full Baths 3
Half Baths 1
HOA Fees $45/mo
HOA Y/N Y
Abv Grd Liv Area 2,580
Originating Board BRIGHT
Year Built 2006
Annual Tax Amount $6,590
Tax Year 2020
Lot Size 2,013 Sqft
Acres 0.05
Property Description
Brick front townhome with 3 level bump out is move-in ready! A portico entry welcomes you inside to find pristine interiors thoughtfully maintained by the original owners, hardwood floors, a bright and open main level featuring a living room with transom topped bay window, crown molding, chair rail trim, and tons of natural light! Kitchen features crown-topped cherry cabinets, sleek granite counters, center island, stainless appliances, and adjacent breakfast area with access to the low maintenance deck. Upper level hosts the primary bedroom with cathedral ceiling, stately columns defining a sitting area, walk-in closet and attached bath with double vanity, jetted soaking tub, plantation shutters, and seperate shower. Additional bedrooms boast double closets and tall vaulted ceilings, bedroom 3 with bay window. Lower level rec room serves as an optional 4th bedroom with it's own attached bath, gas fireplace, and walkout access to the patio. Amazing location in between Ellicott City highlights and Columbia shopping and restaurants! Welcome home!
Location
State MD
County Howard
Zoning RA15
Rooms
Other Rooms Living Room, Dining Room, Primary Bedroom, Bedroom 2, Bedroom 3, Kitchen, Laundry, Recreation Room
Basement Daylight, Full, Full, Fully Finished, Garage Access, Improved, Rear Entrance, Walkout Level
Interior
Interior Features Attic, Carpet, Chair Railings, Crown Moldings, Family Room Off Kitchen, Kitchen - Eat-In, Kitchen - Island, Recessed Lighting, Stall Shower, Walk-in Closet(s), Wood Floors, Breakfast Area, Floor Plan - Open, Primary Bath(s), Upgraded Countertops
Hot Water Natural Gas
Heating Forced Air
Cooling Central A/C
Flooring Hardwood, Carpet
Fireplaces Number 1
Fireplaces Type Gas/Propane, Mantel(s)
Equipment Built-In Microwave, Cooktop, Dishwasher, Disposal, Dryer, Extra Refrigerator/Freezer, Icemaker, Oven - Wall, Refrigerator, Stainless Steel Appliances, Washer, Water Heater
Fireplace Y
Window Features Double Pane,Energy Efficient,Insulated,Screens
Appliance Built-In Microwave, Cooktop, Dishwasher, Disposal, Dryer, Extra Refrigerator/Freezer, Icemaker, Oven - Wall, Refrigerator, Stainless Steel Appliances, Washer, Water Heater
Heat Source Natural Gas
Laundry Basement
Exterior
Exterior Feature Deck(s), Patio(s)
Parking Features Garage - Front Entry, Garage Door Opener
Garage Spaces 1.0
Water Access N
View Trees/Woods
Roof Type Asphalt
Accessibility None
Porch Deck(s), Patio(s)
Attached Garage 1
Total Parking Spaces 1
Garage Y
Building
Lot Description Cul-de-sac, Landscaping
Story 3
Sewer Public Sewer
Water Public
Architectural Style Colonial
Level or Stories 3
Additional Building Above Grade, Below Grade
Structure Type Cathedral Ceilings,Dry Wall
New Construction N
Schools
Elementary Schools Thunder Hill
Middle Schools Oakland Mills
High Schools Howard
School District Howard County Public School System
Others
Senior Community No
Tax ID 1402409410
Ownership Fee Simple
SqFt Source Assessor
Security Features Electric Alarm,Main Entrance Lock
Special Listing Condition Standard
Read Less

Bought with Melissa M Cheetham • Keller Williams Flagship of Maryland
GET MORE INFORMATION





