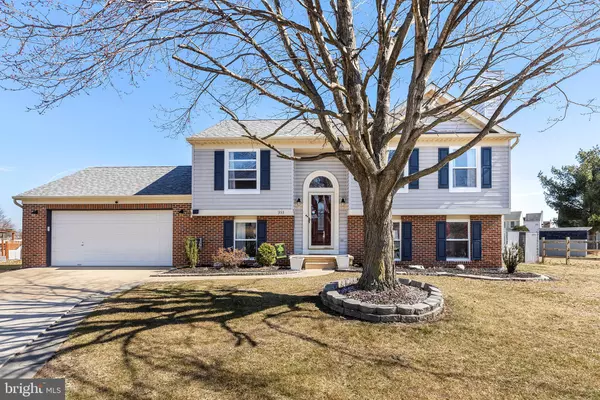For more information regarding the value of a property, please contact us for a free consultation.
353 HACKBERRY DR New Castle, DE 19720
Want to know what your home might be worth? Contact us for a FREE valuation!

Our team is ready to help you sell your home for the highest possible price ASAP
Key Details
Sold Price $376,000
Property Type Single Family Home
Sub Type Detached
Listing Status Sold
Purchase Type For Sale
Square Footage 1,900 sqft
Price per Sqft $197
Subdivision Rutledge
MLS Listing ID DENC2018892
Sold Date 05/06/22
Style Ranch/Rambler
Bedrooms 4
Full Baths 3
HOA Fees $12/ann
HOA Y/N Y
Abv Grd Liv Area 1,900
Originating Board BRIGHT
Year Built 1994
Annual Tax Amount $2,086
Tax Year 2021
Lot Size 0.320 Acres
Acres 0.32
Lot Dimensions 46.00 x 119.70
Property Description
-- OFFER DEADLINE MON 3/7/22 by 5:00PM --
Move in ready & well maintained bi-level on an oversized, fenced lot in the popular Rutledge community. Large country kitchen with modern laminate flooring and ceramic tile backsplash. Upstairs is a spacious Main Bedroom with an ensuite bath, two additional bedrooms and another full bathroom. Lower level includes a spacious family room with brick fireplace, third full bath and a bonus fourth bedroom that could easily serve as a home office. All new windows installed in 2021. Roof was replaced in 2017 by previous owner. Stainless kitchen appliances. 24x12 rear deck. Two-car garage. This is the one!
Location
State DE
County New Castle
Area New Castle/Red Lion/Del.City (30904)
Zoning NC6.5
Rooms
Main Level Bedrooms 3
Interior
Interior Features Pantry
Hot Water Natural Gas
Heating Forced Air
Cooling Central A/C
Fireplaces Number 1
Fireplaces Type Wood
Equipment Cooktop, Dishwasher, Disposal, Microwave, Oven - Single, Refrigerator, Stainless Steel Appliances, Energy Efficient Appliances
Fireplace Y
Appliance Cooktop, Dishwasher, Disposal, Microwave, Oven - Single, Refrigerator, Stainless Steel Appliances, Energy Efficient Appliances
Heat Source Natural Gas
Laundry Lower Floor
Exterior
Parking Features Garage - Front Entry
Garage Spaces 2.0
Water Access N
Accessibility None
Attached Garage 2
Total Parking Spaces 2
Garage Y
Building
Story 1.5
Foundation Other
Sewer Public Sewer
Water Public
Architectural Style Ranch/Rambler
Level or Stories 1.5
Additional Building Above Grade, Below Grade
New Construction N
Schools
Elementary Schools Wilbur
Middle Schools Bedford
High Schools William Penn
School District Colonial
Others
HOA Fee Include Common Area Maintenance,Snow Removal
Senior Community No
Tax ID 10-044.40-216
Ownership Fee Simple
SqFt Source Assessor
Special Listing Condition Standard
Read Less

Bought with Ping Xu • RE/MAX Edge
GET MORE INFORMATION





