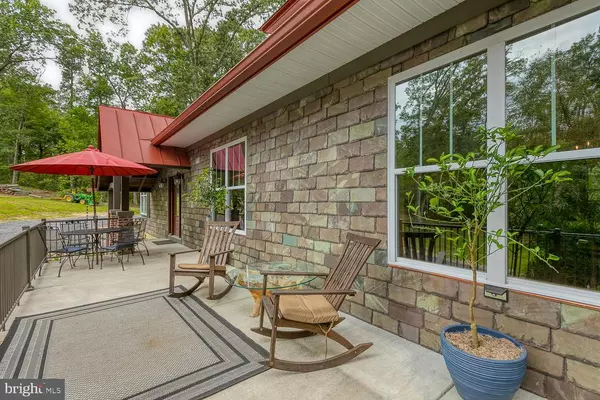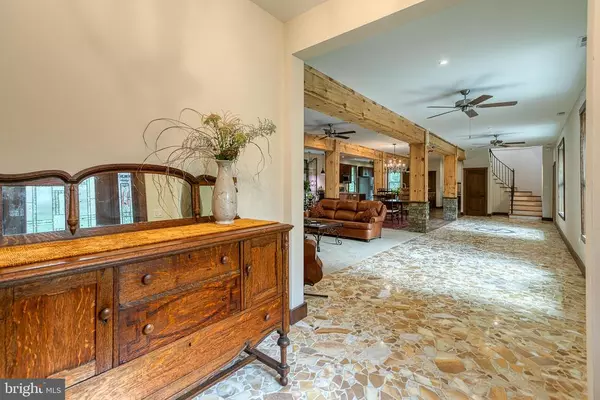For more information regarding the value of a property, please contact us for a free consultation.
40 & 59 ANGEL KISS LN Castleton, VA 22716
Want to know what your home might be worth? Contact us for a FREE valuation!

Our team is ready to help you sell your home for the highest possible price ASAP
Key Details
Sold Price $760,000
Property Type Single Family Home
Sub Type Detached
Listing Status Sold
Purchase Type For Sale
Square Footage 3,017 sqft
Price per Sqft $251
Subdivision None Available
MLS Listing ID VARP107478
Sold Date 03/03/21
Style Contemporary
Bedrooms 2
Full Baths 2
HOA Y/N N
Abv Grd Liv Area 3,017
Originating Board BRIGHT
Year Built 2020
Annual Tax Amount $1,387
Tax Year 2019
Lot Size 26.240 Acres
Acres 26.24
Property Description
MULTI-GENERATIONAL LIVING OPTIONS nestled on 26 acres with access to shared trails for hours of hiking,... and not far from the National Park! Great room, dining, and chef's kitchen with granite counters and 4-chair island ensure a lovely flow for entertaining. Uncommon interior atrium and 18 x 20 three-season porch with fun hanging bed add a very special touch to the floor plan. A sunny 18 x 14 main floor ensuite bedroom with adjacent tiled bath, large closet, and laundry hook up provide comfort and privacy. Ascend the graceful curved stairs with custom handrail and escape to the 27 x 48 primary bedroom suite. Views and seclusion invite relaxation. Jacuzzi tub, oversized 7 x 6 ft shower, and double vanity. Separate large laundry room. All of this was built above an exceptional garage/workshop with 10' doors providing unlimited possibilities for the hobbyist, avid creator or collector. Cottage is a permitted separate FAMILY APARTMENT with open living-dining-kitchen, one bedroom, plus large office or den, full bath, laundry and charming hewn beam enclosed porch with pellet wood stove for chilly days. The large garage work shop under the home is suitable for a adding home gym and/or rec room. Black walnut, white oak, and rare woods combined with large mosaic marble foyer are beautiful Rare slate siding and a heavy gauge metal roof. MATURE GARDENS with stone paths between the two homes. Woodland stream. Piedmont Broadband ISP
Location
State VA
County Rappahannock
Zoning A OR C
Rooms
Other Rooms Living Room, Dining Room, Primary Bedroom, Bedroom 2, Kitchen, Foyer, Sun/Florida Room, Laundry, Other, Workshop, Bathroom 2, Primary Bathroom
Basement Daylight, Full, Workshop, Windows, Unfinished, Space For Rooms, Garage Access, Connecting Stairway
Main Level Bedrooms 1
Interior
Interior Features Kitchen - Country, Entry Level Bedroom, Built-Ins, Window Treatments, Ceiling Fan(s), Combination Dining/Living, Combination Kitchen/Living
Hot Water Electric
Heating Heat Pump(s)
Cooling Heat Pump(s), Central A/C
Equipment Refrigerator, Stove
Fireplace N
Window Features Bay/Bow,Energy Efficient
Appliance Refrigerator, Stove
Heat Source Electric
Laundry Upper Floor, Main Floor
Exterior
Exterior Feature Porch(es), Screened, Terrace
Parking Features Garage - Rear Entry, Garage - Front Entry
Garage Spaces 3.0
Utilities Available Under Ground
Water Access N
View Garden/Lawn, Creek/Stream, Mountain
Roof Type Metal
Accessibility None
Porch Porch(es), Screened, Terrace
Attached Garage 3
Total Parking Spaces 3
Garage Y
Building
Lot Description Stream/Creek, Landscaping, Private, Unrestricted
Story 3
Foundation Slab, Block
Sewer Septic = # of BR, Gravity Sept Fld
Water Well
Architectural Style Contemporary
Level or Stories 3
Additional Building Above Grade, Below Grade
Structure Type Dry Wall,9'+ Ceilings
New Construction Y
Schools
Elementary Schools Call School Board
Middle Schools Call School Board
High Schools Call School Board
School District Rappahannock County Public Schools
Others
Senior Community No
Tax ID 51- - - -13
Ownership Fee Simple
SqFt Source Estimated
Special Listing Condition Standard
Read Less

Bought with Denise K Chandler • Country Places Realty, LLC
GET MORE INFORMATION





