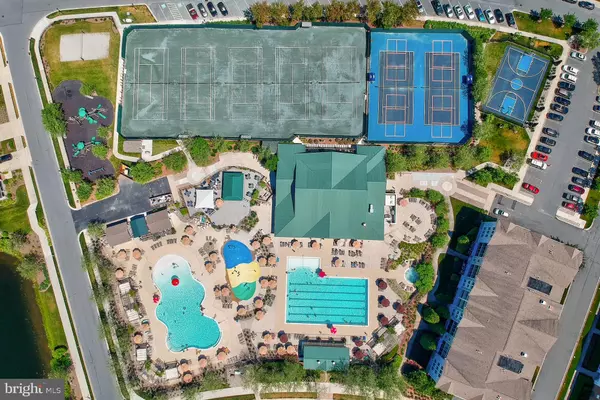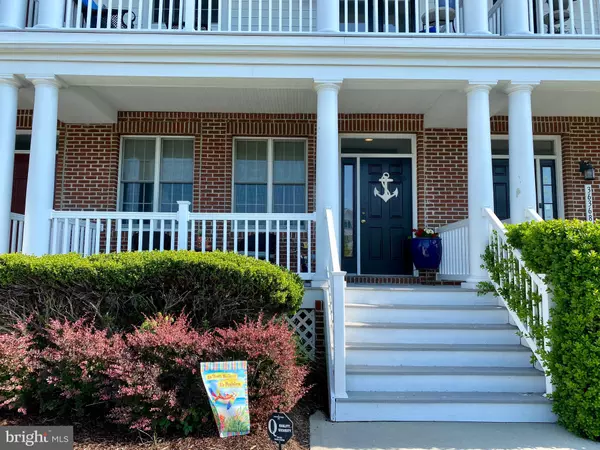For more information regarding the value of a property, please contact us for a free consultation.
36370 AZALEA AVE Selbyville, DE 19975
Want to know what your home might be worth? Contact us for a FREE valuation!

Our team is ready to help you sell your home for the highest possible price ASAP
Key Details
Sold Price $459,000
Property Type Townhouse
Sub Type Interior Row/Townhouse
Listing Status Sold
Purchase Type For Sale
Square Footage 1,975 sqft
Price per Sqft $232
Subdivision Bayside
MLS Listing ID DESU183644
Sold Date 07/29/21
Style Contemporary
Bedrooms 3
Full Baths 2
Half Baths 2
HOA Fees $299/qua
HOA Y/N Y
Abv Grd Liv Area 1,975
Originating Board BRIGHT
Year Built 2006
Annual Tax Amount $1,441
Tax Year 2020
Lot Size 2,614 Sqft
Acres 0.06
Lot Dimensions 20.00 x 138.00
Property Description
Location Location Location- this meticulous townhome is located in the Award Winning bayfront resort community of Bayside and just steps from the Sunridge Recreational area- the center for family fun. Swimming, tennis, basketball and a luxury club house are conveniently located right outside your front door. Move-in-Ready and with No rentals to honor- this spacious and lovingly cared for home is ready for you and your family to relax and enjoy the Summer of 2021. This beach home is being sold turn key and boasts beautiful furnishings and beach decor. As you walk up the front steps, there is a large covered front porch overlooking the amazing amenities Sunridge Recreational offers. Fun is literally right outside your front door. On the first floor- enter into a bright and open tiled foyer which opens to a large Rec/family area with laminate wood flooring. Off the Rec room is a convenient powder room and a 2 car attached garage with a driveway that provides additional parking for family and friends. The second floor of this townhome boasts a bright and airy greatroom with an arched entry, high ceilings, hard wood flooring and a beautiful gas fireplace. This amazing room overlooks nature- a beautifully landscaped and wooded area. Off the greatroom is a hallway with hardwood flooring which leads to another powder room, a convenient full size laundry room and an amazing eat in kitchen, The roomy kitchen offers stainless steel appliances, ample wood cabinetry, tile flooring and a dining area which leads to another large covered front porch. Gotta love outdoor living space... relax and enjoy dining al fresco. The third floor boasts beautifully decorated bedrooms. The spacious master bedroom offers a large walkin closet and a private en suite bath with a tiled shower, a dual vanity and a privacy potty. The second and third bedrooms overlook a wooded area and shared hall bath with a tub/shower. This well cared for townhome also provides new HVAC - Spring of 2020! You'll be ready for hot summer days:) Bayside surrounds a Jack Nicklaus golf course and has something to offer everyone! Whether it be golfing, swimming indoor or outdoor, tennis, basketball, volleyball, fishing, kayaking ,paddle boarding ...just to name a few. Bayside also offers a welcome center, a heath and aquatic center, clubhouse, playgrounds, a dog park, nature trails, crabbing piers, fishing ponds, 38 degrees-The point pool and coastal eatery, Signatures- restaurant overlooking the golf course, a beach shuttle and even live entertainment at the Freeman Arts Pavilion. 36370 Azalea Ave... Welcome to your Delaware Beach Home!
Location
State DE
County Sussex
Area Baltimore Hundred (31001)
Zoning MR
Rooms
Other Rooms Primary Bedroom, Bedroom 2, Bedroom 3, Kitchen, Foyer, Great Room, Laundry, Recreation Room, Primary Bathroom, Full Bath, Half Bath
Interior
Interior Features Attic, Kitchen - Eat-In, Combination Kitchen/Dining, Combination Dining/Living, Family Room Off Kitchen, Primary Bath(s), Stall Shower, Tub Shower, Upgraded Countertops, Walk-in Closet(s), Wood Floors, Floor Plan - Open
Hot Water Natural Gas
Heating Forced Air, Heat Pump - Gas BackUp
Cooling Central A/C
Flooring Carpet, Tile/Brick, Hardwood
Fireplaces Number 1
Fireplaces Type Gas/Propane
Equipment Dishwasher, Disposal, Dryer - Electric, Icemaker, Microwave, Oven - Self Cleaning, Refrigerator, Washer, Water Heater
Furnishings Yes
Fireplace Y
Window Features Screens
Appliance Dishwasher, Disposal, Dryer - Electric, Icemaker, Microwave, Oven - Self Cleaning, Refrigerator, Washer, Water Heater
Heat Source Electric, Natural Gas
Exterior
Exterior Feature Porch(es)
Parking Features Garage - Rear Entry
Garage Spaces 4.0
Amenities Available Basketball Courts, Community Center, Golf Club, Golf Course, Jog/Walk Path, Pier/Dock, Pool - Outdoor, Tot Lots/Playground, Club House, Common Grounds, Exercise Room, Fitness Center, Game Room, Golf Course Membership Available, Hot tub, Meeting Room, Party Room, Picnic Area, Pool - Indoor, Putting Green, Sauna, Tennis Courts, Volleyball Courts
Water Access N
View Garden/Lawn
Roof Type Architectural Shingle
Accessibility None
Porch Porch(es)
Attached Garage 2
Total Parking Spaces 4
Garage Y
Building
Lot Description Backs to Trees, Landscaping
Story 3
Sewer Public Sewer
Water Public
Architectural Style Contemporary
Level or Stories 3
Additional Building Above Grade, Below Grade
Structure Type High
New Construction N
Schools
School District Indian River
Others
HOA Fee Include Common Area Maintenance,Health Club,Lawn Care Front,Lawn Care Rear,Lawn Maintenance,Pool(s),Recreation Facility,Sauna,Snow Removal,Trash
Senior Community No
Tax ID 533-19.00-997.00
Ownership Fee Simple
SqFt Source Assessor
Acceptable Financing Cash, Conventional
Listing Terms Cash, Conventional
Financing Cash,Conventional
Special Listing Condition Standard
Read Less

Bought with PATRICK MONTAGUE • Long & Foster Real Estate, Inc.
GET MORE INFORMATION





