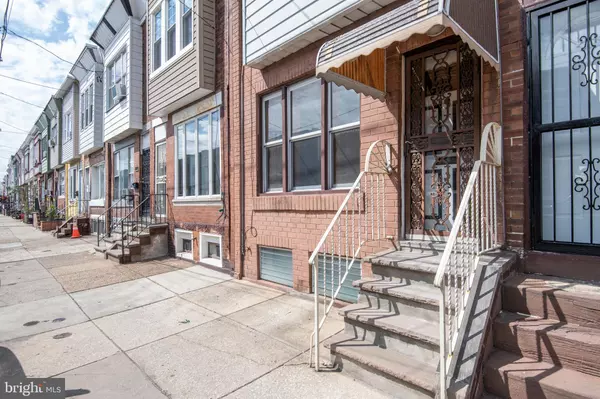For more information regarding the value of a property, please contact us for a free consultation.
2606 S 6TH ST Philadelphia, PA 19148
Want to know what your home might be worth? Contact us for a FREE valuation!

Our team is ready to help you sell your home for the highest possible price ASAP
Key Details
Sold Price $180,000
Property Type Townhouse
Sub Type Interior Row/Townhouse
Listing Status Sold
Purchase Type For Sale
Square Footage 1,170 sqft
Price per Sqft $153
Subdivision Whitman
MLS Listing ID PAPH1002004
Sold Date 05/14/21
Style Colonial
Bedrooms 3
Full Baths 1
Half Baths 1
HOA Y/N N
Abv Grd Liv Area 1,170
Originating Board BRIGHT
Year Built 1920
Annual Tax Amount $2,056
Tax Year 2021
Lot Size 714 Sqft
Acres 0.02
Lot Dimensions 14.00 x 51.00
Property Description
Don't miss this opportunity to make this row home in the Whitman section of South Philly your own! Brick on the outside and a great structure with many artistic details. Enter into the large living room and Dining room combined space. The left wall is a hardwood design and the right wall has stone with archways that have a painted design. The previous owner was an artist and put together many great and eclectic looks. The kitchen is vintage, but the wall is already down. There is a small powder room between the LR/DR combo room and the kitchen. The stairs to the upstairs are open/floating and leads up to 1 large and 2 additional nice size bedrooms. The bathroom on the 2nd floor is complete with tub and shower combination. With a bit of work, this could be a gorgeous place for you to call home. There is even a large covered patio in the back of the home. Showings begin on Saturday, April 10th.
Location
State PA
County Philadelphia
Area 19148 (19148)
Zoning RSA5
Rooms
Other Rooms Living Room
Basement Other
Interior
Interior Features Combination Kitchen/Living, Exposed Beams
Hot Water Natural Gas
Heating Radiant
Cooling None
Flooring Hardwood, Carpet, Ceramic Tile
Fireplace N
Heat Source Oil
Laundry Basement
Exterior
Exterior Feature Patio(s), Enclosed
Water Access N
View Street
Accessibility None
Porch Patio(s), Enclosed
Garage N
Building
Story 2
Sewer Public Sewer
Water Public
Architectural Style Colonial
Level or Stories 2
Additional Building Above Grade, Below Grade
Structure Type Dry Wall,Wood Walls
New Construction N
Schools
School District The School District Of Philadelphia
Others
Senior Community No
Tax ID 392357300
Ownership Fee Simple
SqFt Source Assessor
Acceptable Financing Conventional, Cash
Horse Property N
Listing Terms Conventional, Cash
Financing Conventional,Cash
Special Listing Condition Standard
Read Less

Bought with Ricardo N Silva • Realty Mark Cityscape
GET MORE INFORMATION





