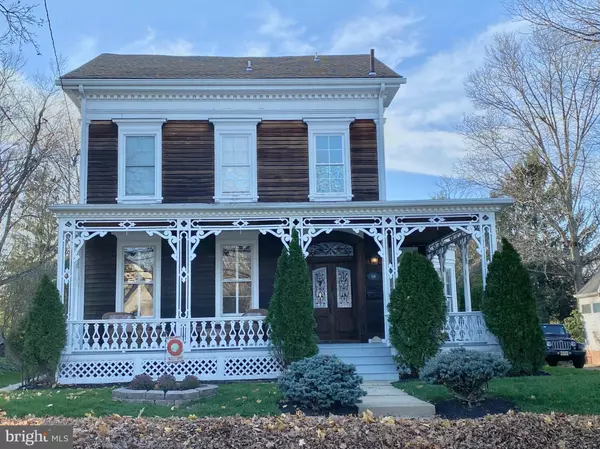For more information regarding the value of a property, please contact us for a free consultation.
536 S MAIN ST Hightstown, NJ 08520
Want to know what your home might be worth? Contact us for a FREE valuation!

Our team is ready to help you sell your home for the highest possible price ASAP
Key Details
Sold Price $480,000
Property Type Single Family Home
Sub Type Detached
Listing Status Sold
Purchase Type For Sale
Square Footage 2,273 sqft
Price per Sqft $211
Subdivision None Available
MLS Listing ID NJME305454
Sold Date 01/29/21
Style Victorian
Bedrooms 4
Full Baths 2
Half Baths 1
HOA Y/N N
Abv Grd Liv Area 2,273
Originating Board BRIGHT
Year Built 1863
Annual Tax Amount $15,843
Tax Year 2020
Lot Size 0.468 Acres
Acres 0.47
Lot Dimensions 70.00 x 291.00
Property Description
Welcome to Historic Hightstown. This well maintained and updated Victorian home abounds with pride of ownership. The inviting wrap around porch adorned with carved gingerbread adds to the outstanding curb appeal. This deep porch provides plenty of space to gather and watch the passers-by. Welcome your guests through leaded glass double doors with transom above into the foyer with its curved staircase and wood floors. Step into the formal parlor and show off the stunning marble fireplace and extra large windows. The adjoining formal dining room boasts a walk out bay of windows that lets in tons of light as well as providing even more space for a long dining table, allowing you to host the family get togethers with ease and comfort. Step through the wood-columned doorway into the second parlor, which can also be accessed directly from the foyer. This versatile space could be tailored to your needs. You'll find another bay of windows, another cozy fireplace and plenty of space. Create a casual family room, or perhaps a study space for home schooling, or an office for the work-at-home professional. The huge kitchen has many features that will appeal to everyone, from the granite counters and tumbled tile backsplash to the sheer size of the space, even including a breakfast bar for quick or casual meals. You're sure to enjoy cooking for your guests and family. The wood floors continue to the second level, where you'll discover generously sized bedrooms with ample closet space. These bedrooms share the full bathroom which also features a jetted tub, where you can soothe away the stress of the day. On the upper level, you will find the fourth bedroom and fully renovated en-suite bathroom. If you're looking for backyard where you can host the neighborhood barbecues, you've found it! The covered porch and open deck provide plenty of room to create multiple areas for lounging and dining. The rear yard is the perfect place for all the yard games. Fully fenced, this space is a rare find. Two levels of storage in the barn provide plenty of space for the "yard toys" and outside furniture as well as the garage area for two cars. Own a piece of history, just steps from charming downtown Hightstown where you'll find some great dining options (including farm to table), fun along the lake or just watching the waterfall at the bridge, and even more things to do in this vibrant little town. Hightstown is also convenient to the NJ Turnpike and routes 1 and 130, making it easy to get anywhere. Get ready to schedule your private tour of this spectacular home, but be prepared to call this one "Home."
Location
State NJ
County Mercer
Area Hightstown Boro (21104)
Zoning R-1
Direction East
Rooms
Basement Full, Outside Entrance, Unfinished, Drainage System, Interior Access, Sump Pump, Walkout Stairs
Interior
Interior Features Breakfast Area, Built-Ins, Carpet, Crown Moldings, Dining Area, Floor Plan - Traditional, Formal/Separate Dining Room, Kitchen - Country, Soaking Tub, Stall Shower, Tub Shower, Upgraded Countertops, Wood Floors
Hot Water Natural Gas
Heating Central, Baseboard - Hot Water, Hot Water
Cooling Central A/C
Flooring Hardwood, Wood
Fireplaces Number 2
Fireplaces Type Mantel(s), Marble, Gas/Propane
Furnishings No
Fireplace Y
Window Features Casement
Heat Source Natural Gas
Exterior
Exterior Feature Deck(s), Porch(es), Wrap Around
Parking Features Additional Storage Area, Garage - Side Entry, Oversized, Other
Garage Spaces 8.0
Fence Rear
Utilities Available Cable TV, Phone
Water Access N
View Street
Roof Type Shingle
Street Surface Black Top,Paved
Accessibility None
Porch Deck(s), Porch(es), Wrap Around
Road Frontage Boro/Township
Total Parking Spaces 8
Garage Y
Building
Lot Description Front Yard, Landscaping, Level, Rear Yard, Road Frontage, SideYard(s)
Story 3
Foundation Block
Sewer Public Sewer
Water Public
Architectural Style Victorian
Level or Stories 3
Additional Building Above Grade, Below Grade
Structure Type Dry Wall,Plaster Walls,9'+ Ceilings
New Construction N
Schools
School District East Windsor Regional Schools
Others
Pets Allowed Y
Senior Community No
Tax ID 04-00062-00012
Ownership Fee Simple
SqFt Source Assessor
Acceptable Financing Cash, Conventional, FHA, VA
Horse Property N
Listing Terms Cash, Conventional, FHA, VA
Financing Cash,Conventional,FHA,VA
Special Listing Condition Standard
Pets Allowed No Pet Restrictions
Read Less

Bought with John Ryan • RE/MAX at Home
GET MORE INFORMATION





