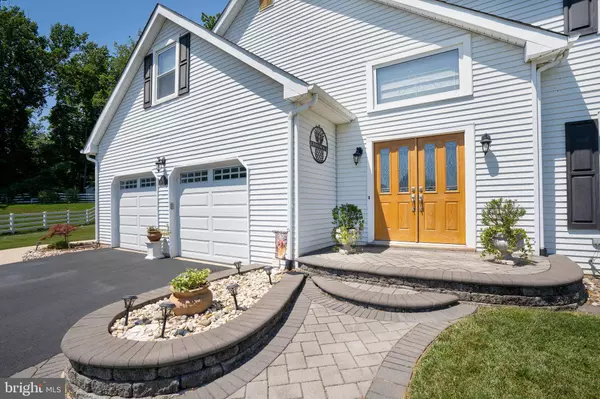For more information regarding the value of a property, please contact us for a free consultation.
10 ROY CT Newark, DE 19711
Want to know what your home might be worth? Contact us for a FREE valuation!

Our team is ready to help you sell your home for the highest possible price ASAP
Key Details
Sold Price $490,000
Property Type Single Family Home
Sub Type Detached
Listing Status Sold
Purchase Type For Sale
Square Footage 2,850 sqft
Price per Sqft $171
Subdivision Chapel Woods
MLS Listing ID DENC2001250
Sold Date 09/20/21
Style Colonial
Bedrooms 4
Full Baths 2
Half Baths 1
HOA Y/N N
Abv Grd Liv Area 2,300
Originating Board BRIGHT
Year Built 1988
Annual Tax Amount $4,486
Tax Year 2021
Lot Size 0.450 Acres
Acres 0.45
Lot Dimensions 61.90 x 117.30
Property Description
Here's a fun filled home with something for everyone! Enter through the double doors into the dramatic 2 story foyer with ceramic tile floors which leads to the living room or kitchen. The formal living room features hardwood floors which run throughout most of the home. There is a spacious dining area adjoining the expanded kitchen with a center island, a wall of extra cabintry & countertops, garden window, & built-in desk area. The adjoining family room is highlighted with a brick fireplace flanked by built-in bookshelves. The updated powder room with ceramic tile completes the main level. The slider from the kitchen takes you to your outdoor oasis for fun, entertainment, or relaxation! It features a Sylvan/Anthony gunite in-ground pool, an awesome open 23 x 16 cabana with ceiling fans & recessed lights, extra pavered patio area, & convenient changing house! This outdoor oasis is private with tree lined evergreens. Back inside, the upper level has a nice sized landing area that overlooks the foyer entrance, 3 generous sized bedrooms & master suite with closet organizers, a renovated hall bath w/ceramic tile & linen closet, and an upper level laundry room with shelving. The master suite features a large walk-in closet, separate shoe closet, and an awesome updated bathroom with dual sinks, tiled stall shower w/bench seat, & an additional closet. The lower level is mostly finished with a huge open rec room w/laminate flooring & recessed lighting. There is a nice storage area housing the high efficient gas heater (2005), C/A (2021), and wood shelving. New seamless gutters & downspouts installed Aug 2021. The driveway is expanded for extra parking. Put this home on your tour to take advantage of the summertime fun!
Location
State DE
County New Castle
Area Newark/Glasgow (30905)
Zoning NC10
Direction South
Rooms
Other Rooms Living Room, Bedroom 2, Bedroom 3, Bedroom 4, Kitchen, Family Room, Foyer, Breakfast Room, Bedroom 1, Great Room, Laundry
Basement Full
Interior
Interior Features Combination Kitchen/Dining, Chair Railings, Ceiling Fan(s), Kitchen - Island, Stall Shower, Tub Shower
Hot Water Natural Gas
Heating Forced Air
Cooling Central A/C
Fireplaces Number 1
Fireplaces Type Brick, Gas/Propane
Fireplace Y
Heat Source Natural Gas
Laundry Upper Floor
Exterior
Exterior Feature Patio(s), Porch(es)
Parking Features Garage - Front Entry
Garage Spaces 7.0
Pool In Ground, Gunite, Fenced
Water Access N
Accessibility None
Porch Patio(s), Porch(es)
Attached Garage 2
Total Parking Spaces 7
Garage Y
Building
Lot Description Cul-de-sac
Story 2
Sewer Public Sewer
Water Public
Architectural Style Colonial
Level or Stories 2
Additional Building Above Grade, Below Grade
New Construction N
Schools
School District Christina
Others
Senior Community No
Tax ID 08-053.10-103
Ownership Fee Simple
SqFt Source Assessor
Acceptable Financing Cash, Conventional, FHA, VA
Listing Terms Cash, Conventional, FHA, VA
Financing Cash,Conventional,FHA,VA
Special Listing Condition Standard
Read Less

Bought with Donna Weed • Long & Foster Real Estate, Inc.
GET MORE INFORMATION





