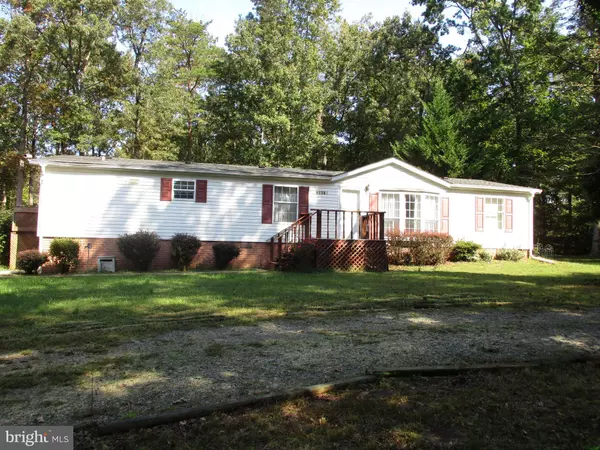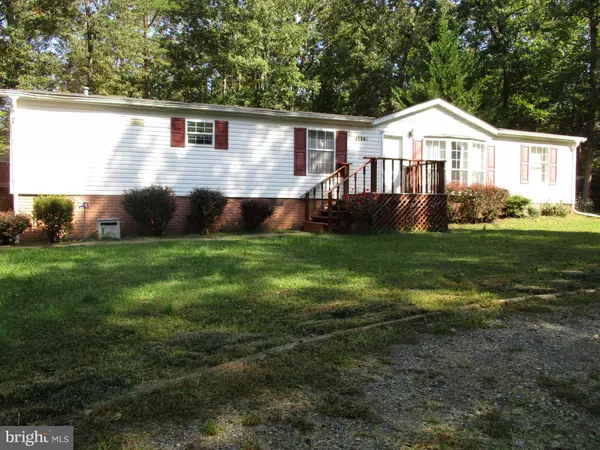For more information regarding the value of a property, please contact us for a free consultation.
13701 W CATHARPIN RD Spotsylvania, VA 22551
Want to know what your home might be worth? Contact us for a FREE valuation!

Our team is ready to help you sell your home for the highest possible price ASAP
Key Details
Sold Price $265,000
Property Type Manufactured Home
Sub Type Manufactured
Listing Status Sold
Purchase Type For Sale
Square Footage 1,848 sqft
Price per Sqft $143
Subdivision Falcon Heights
MLS Listing ID VASP224456
Sold Date 01/21/21
Style Ranch/Rambler
Bedrooms 3
Full Baths 2
HOA Y/N N
Abv Grd Liv Area 1,848
Originating Board BRIGHT
Year Built 2001
Annual Tax Amount $1,587
Tax Year 2020
Lot Size 11.420 Acres
Acres 11.42
Property Description
Back on the market due to buyer financing. Come view this very well kept up home and property. Secluded on over 11 acres with Beautiful shrubbery and yard. Two storage sheds in the rear of the property and a play area in the circle turn around in the front yard to keep an eye on the kids. The backyard is put together well for playing and family gatherings and beyond that are the sheds with room to pull vehicles, tractors etc to work on. Beyond that area is a burn pile area and beyond that is another clearing. In the front there is an extra parking area with an outside electric receptacle to power a camper! The inside is in very good condition, with a gas fireplace in the family room. Right off the family room is a Bonus room with 7 windows and two entry/exit doors! There is a large Bay window in the living room for lighting during the day. Roof and HVAC are only 6 years old! The Driveway is over 1500 feet long! If you like off the road this place is for you!
Location
State VA
County Spotsylvania
Zoning A3
Rooms
Other Rooms Bonus Room
Main Level Bedrooms 3
Interior
Interior Features Breakfast Area, Ceiling Fan(s), Combination Dining/Living, Combination Kitchen/Dining, Dining Area, Family Room Off Kitchen, Floor Plan - Open, Kitchen - Eat-In, Kitchen - Island, Primary Bath(s), Pantry, Skylight(s), Tub Shower
Hot Water Electric
Heating Heat Pump(s)
Cooling Ceiling Fan(s), Central A/C
Flooring Carpet, Vinyl
Fireplaces Number 1
Fireplaces Type Gas/Propane, Screen
Equipment Built-In Microwave, Dishwasher, Dryer - Electric, Refrigerator, Stove, Surface Unit, Water Heater - High-Efficiency
Fireplace Y
Window Features Bay/Bow,Casement,Screens,Skylights
Appliance Built-In Microwave, Dishwasher, Dryer - Electric, Refrigerator, Stove, Surface Unit, Water Heater - High-Efficiency
Heat Source Electric
Laundry Dryer In Unit, Main Floor
Exterior
Exterior Feature Breezeway, Porch(es), Patio(s), Deck(s)
Garage Spaces 5.0
Utilities Available Water Available, Sewer Available, Propane, Phone Connected, Above Ground
Water Access N
View Garden/Lawn, Trees/Woods
Roof Type Asphalt,Shingle
Accessibility 2+ Access Exits, Accessible Switches/Outlets, Doors - Swing In, Level Entry - Main, Low Bathroom Mirrors, Other
Porch Breezeway, Porch(es), Patio(s), Deck(s)
Road Frontage Private, Easement/Right of Way
Total Parking Spaces 5
Garage N
Building
Lot Description Backs to Trees, Cleared, Front Yard, Landscaping, Level, Open, Partly Wooded, Private, Rear Yard, Rural, Secluded, Trees/Wooded
Story 1
Sewer On Site Septic
Water Private, Well
Architectural Style Ranch/Rambler
Level or Stories 1
Additional Building Above Grade, Below Grade
Structure Type Dry Wall,Cathedral Ceilings
New Construction N
Schools
School District Spotsylvania County Public Schools
Others
Pets Allowed Y
Senior Community No
Tax ID 28-8-11-
Ownership Fee Simple
SqFt Source Assessor
Security Features Electric Alarm,Fire Detection System
Acceptable Financing Cash, FHA, VA, Conventional
Listing Terms Cash, FHA, VA, Conventional
Financing Cash,FHA,VA,Conventional
Special Listing Condition Standard
Pets Allowed Dogs OK, Cats OK
Read Less

Bought with JoAnna R Von Arb • United Real Estate Premier
GET MORE INFORMATION





