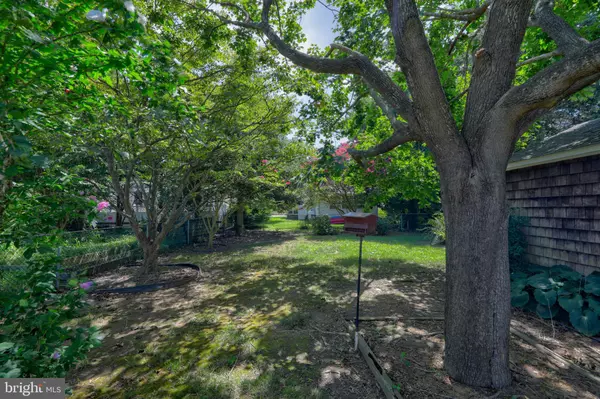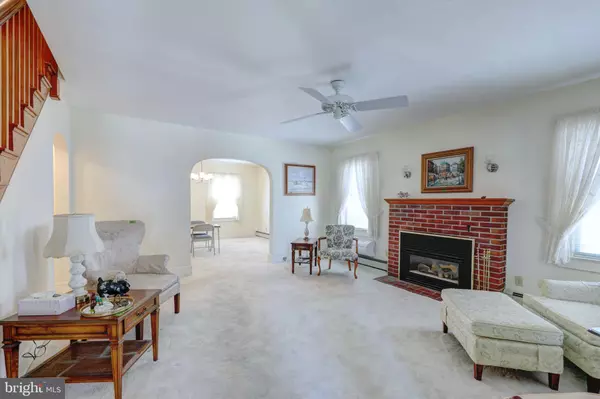For more information regarding the value of a property, please contact us for a free consultation.
216 LAUREL ST Rehoboth Beach, DE 19971
Want to know what your home might be worth? Contact us for a FREE valuation!

Our team is ready to help you sell your home for the highest possible price ASAP
Key Details
Sold Price $1,325,000
Property Type Single Family Home
Sub Type Detached
Listing Status Sold
Purchase Type For Sale
Subdivision South Rehoboth
MLS Listing ID DESU167116
Sold Date 10/15/20
Style Cape Cod
Bedrooms 4
Full Baths 2
HOA Y/N N
Originating Board BRIGHT
Annual Tax Amount $1,526
Tax Year 2020
Lot Size 7,841 Sqft
Acres 0.18
Lot Dimensions 50.00 x 157.00
Property Description
OVERSIZED LOT! STEPS FROM THE BEACH! This lovely home is just 2.5 blocks from the warm sandy beach of Rehoboth and sits on an oversized 7841 sq. ft lot. This 4-bedroom, 2-bath is awaiting your custom up-dates or a new home. The current home features a wonderful front walk-in sun room, large rooms, brick fireplace, ceiling fans, and the upstairs bedrooms have attached areas for additional storage. And don't worry about parking, the detached garage and driveway makes coming home a breeze while the outdoor shower is perfect after a day at the beach. The large fenced in backyard is a dream for relaxing and entertaining. This ideal location is just a few short blocks from all Rehoboth Beach has to offer: boardwalk, restaurants, shops, bandstand music, and area attractions. Make this your beach home today!
Location
State DE
County Sussex
Area Lewes Rehoboth Hundred (31009)
Zoning TN
Rooms
Other Rooms Living Room, Dining Room, Bedroom 2, Bedroom 3, Bedroom 4, Kitchen, Bedroom 1, Sun/Florida Room, Storage Room, Bathroom 1, Bathroom 2
Basement Unfinished
Main Level Bedrooms 2
Interior
Interior Features Carpet, Floor Plan - Traditional, Ceiling Fan(s), Attic
Hot Water Propane
Heating Baseboard - Electric
Cooling Wall Unit
Flooring Carpet, Vinyl
Equipment Oven - Single, Refrigerator
Fireplace Y
Appliance Oven - Single, Refrigerator
Heat Source Electric
Laundry Basement
Exterior
Parking Features Garage - Front Entry
Garage Spaces 3.0
Water Access N
Accessibility None
Total Parking Spaces 3
Garage Y
Building
Story 2
Sewer Public Sewer
Water Public
Architectural Style Cape Cod
Level or Stories 2
Additional Building Above Grade, Below Grade
New Construction N
Schools
School District Cape Henlopen
Others
Senior Community No
Tax ID 334-14.17-419.00
Ownership Fee Simple
SqFt Source Assessor
Acceptable Financing Cash, Conventional
Listing Terms Cash, Conventional
Financing Cash,Conventional
Special Listing Condition Standard
Read Less

Bought with BRYCE LINGO • Jack Lingo - Rehoboth
GET MORE INFORMATION





