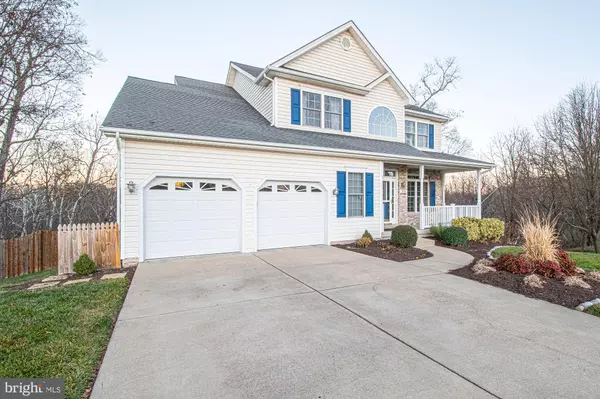For more information regarding the value of a property, please contact us for a free consultation.
153 TRAVIS CT Winchester, VA 22602
Want to know what your home might be worth? Contact us for a FREE valuation!

Our team is ready to help you sell your home for the highest possible price ASAP
Key Details
Sold Price $495,000
Property Type Single Family Home
Sub Type Detached
Listing Status Sold
Purchase Type For Sale
Square Footage 3,072 sqft
Price per Sqft $161
Subdivision Red Fox Run
MLS Listing ID VAFV2003464
Sold Date 02/16/22
Style Colonial
Bedrooms 4
Full Baths 3
Half Baths 1
HOA Fees $10/ann
HOA Y/N Y
Abv Grd Liv Area 2,172
Originating Board BRIGHT
Year Built 2005
Annual Tax Amount $1,958
Tax Year 2021
Lot Size 0.280 Acres
Acres 0.28
Property Description
Welcome home to this 4 bed 3.5 bath home at the end of the cul-de-sac. As you walk in, you see a gorgeous foyer and a formal living room to your right. From there, This home flows beautifully into the dining room and renovated kitchen. There is a nice, large family room connected to the kitchen with a gas fireplace. This room would be perfect for those cold winter nights. Glistening wood floors cover the entire main and upstairs. As you walk upstairs, you will see 3 large bedrooms, and master bedroom. There is also 2 full baths and a laundry room. The master bedroom is fully equipped with a large walk-in closet, tray ceiling, and fully renovated bathroom complete with a large tile double headed shower. In the finished basement, you will find a very large rec area, full bath and large storage area. The backyard is fenced in and completely private. Nothing but woods behind this home! This will not last long, make an offer today! More pictures coming soon!
Location
State VA
County Frederick
Zoning RP
Rooms
Basement Fully Finished
Interior
Hot Water Natural Gas
Heating Heat Pump(s)
Cooling Central A/C
Flooring Hardwood, Luxury Vinyl Plank
Fireplaces Number 1
Fireplace Y
Heat Source Natural Gas
Exterior
Parking Features Garage - Front Entry
Garage Spaces 2.0
Water Access N
Accessibility None
Attached Garage 2
Total Parking Spaces 2
Garage Y
Building
Story 3
Foundation Active Radon Mitigation, Concrete Perimeter
Sewer Public Sewer
Water Public
Architectural Style Colonial
Level or Stories 3
Additional Building Above Grade, Below Grade
New Construction N
Schools
School District Frederick County Public Schools
Others
Senior Community No
Tax ID 64D 8 2 47
Ownership Fee Simple
SqFt Source Assessor
Acceptable Financing Cash, Conventional, FHA, USDA, VA, VHDA
Listing Terms Cash, Conventional, FHA, USDA, VA, VHDA
Financing Cash,Conventional,FHA,USDA,VA,VHDA
Special Listing Condition Standard
Read Less

Bought with Karen Stogsdill • ERA Oakcrest Realty, Inc.
GET MORE INFORMATION





