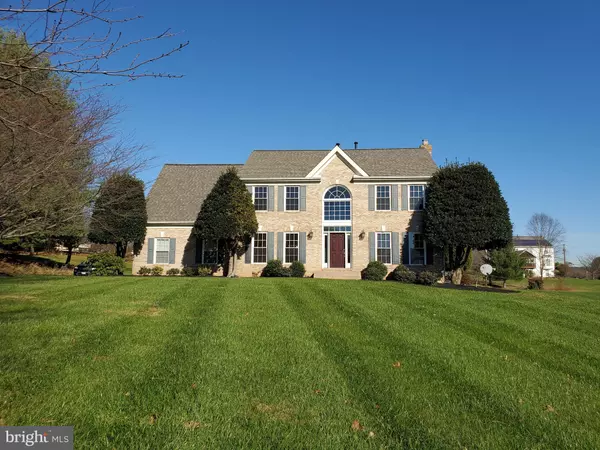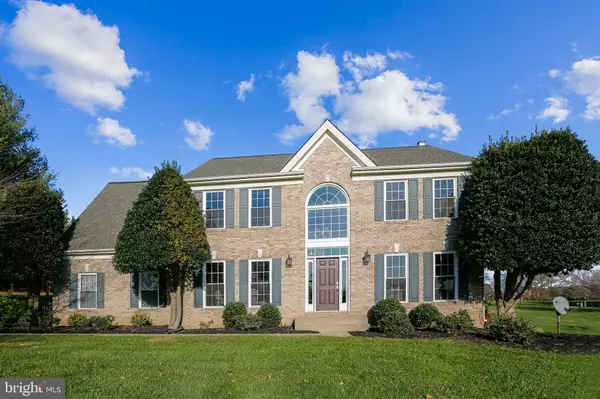For more information regarding the value of a property, please contact us for a free consultation.
9225 ENGLISH MEADOW WAY Gaithersburg, MD 20882
Want to know what your home might be worth? Contact us for a FREE valuation!

Our team is ready to help you sell your home for the highest possible price ASAP
Key Details
Sold Price $788,000
Property Type Single Family Home
Sub Type Detached
Listing Status Sold
Purchase Type For Sale
Square Footage 3,000 sqft
Price per Sqft $262
Subdivision Overlook Hills
MLS Listing ID MDMC736156
Sold Date 12/30/20
Style Colonial
Bedrooms 4
Full Baths 3
Half Baths 1
HOA Y/N N
Abv Grd Liv Area 3,000
Originating Board BRIGHT
Year Built 1994
Annual Tax Amount $6,380
Tax Year 2020
Lot Size 2.090 Acres
Acres 2.09
Property Description
Welcome Home!! Perfectly sited on a beautifully landscaped 2 acre+ lot, in the heart of Overlook Hills, this finely crafted Colonial home artfully blends sun-filled and spacious, formal and casual spaces in an arrangement that is perfectly suited for today's modern living and entertaining. The home has been exquisitely updated and meticulously maintained by the original owners. Embodying the essence of style the flawless interior features a 2-story entry Foyer, formal Living room with crown molding, and separate Dining room, perfect for family and holiday dinners, featuring designer lighting, chair rail and crown molding. The state of the art Chef's island Kitchen with Breakfast area and Butler's Pantry opens to the Sun room and Family room. The Kitchen boasts abundant soft-close cabinets with built-in wine rack, stainless steel appliances including a GE Cafe double wall oven, French door refrigerator, separate beverage fridge, 5-burner gas cooktop with Zephr range hood, granite counters, tile backsplash, designer and under cabinet lighting. The Sun room offers Palladian window, 2 skylights, ceiling fan, tile flooring, and sliding glass doors opening to the expansive Deck. The Family room, open to the Kitchen, features a brick gas fireplace with mantle and heatilator. First floor Powder room and Laundry complete the main level. The upper level private accommodations include a Primary bedroom and sitting room with vaulted ceilings along with an expanded and remodeled primary Bath featuring heated slate flooring, separate double ceramic tile shower, free standing tub, dual granite-topped vanities with soft-close drawers, and his/hers closets with custom organizers plus additional storage room. There are 3 additional family size bedrooms, all with ample closet space for a total in the home of 4 bedrooms and 3.5 baths. The hall tub/shower Bath features a dual sink granite-topped vanity, designer lighting and fixtures. Hall Linen Closet with shelving. The lower level features a daylight walkout Recreation Room, Den/Bedroom, a full tub/shower Bath, Exercise room and Game area. There is a granite-topped area plumbed for a wet bar. The glass slider exits to the professionally landscaped backyard and gardens. The two-tiered Deck off the Sun room steps down to the back yard and offers a scenic and pastural view of the grounds. The home is complete with a side load 2 car garage, cherry tree lined drive up to your new front door. Additional Improvements & Features 2020 - Complete Kitchen renovation with GE Cafe stainless appliances except for GE Profile dishwasher, Insignia beverage fridge, Zephr range hood - Family Room fireplace with Menota Heatilator - Owner's Bathroom remodel with additional storage and heated flooring - Upper level hall Bath granite vanity top & fixtures - New carpet lower level, and upper level Owners Bedroom - Freshly painted throughout most of the home - Newly refinished and stained all hardwood floors - New Pella front door and basement sliding door - Professional landscaping 2018: New roof 2016: Window replacement throughout 2015 - New Lenox dual zone heat and A/C - New Rheem Hot Water Heater CONTRACTS ARE DUE BY 12 NOON ON SATURDAY THE 28TH!!
Location
State MD
County Montgomery
Zoning RE2
Rooms
Other Rooms Living Room, Dining Room, Primary Bedroom, Bedroom 2, Bedroom 3, Bedroom 4, Kitchen, Family Room, Den, Sun/Florida Room, Recreation Room, Primary Bathroom
Basement Other
Interior
Interior Features Breakfast Area, Butlers Pantry, Carpet, Ceiling Fan(s), Chair Railings, Family Room Off Kitchen, Formal/Separate Dining Room, Kitchen - Country, Kitchen - Eat-In, Kitchen - Gourmet, Kitchen - Island, Kitchen - Table Space, Primary Bath(s), Recessed Lighting, Soaking Tub, Walk-in Closet(s), Window Treatments, Wood Floors
Hot Water Natural Gas
Heating Forced Air
Cooling Ceiling Fan(s), Central A/C
Flooring Carpet, Ceramic Tile, Hardwood
Fireplaces Number 1
Fireplaces Type Brick, Fireplace - Glass Doors, Heatilator, Insert, Mantel(s)
Equipment Dishwasher, Disposal, Dryer, Exhaust Fan, Extra Refrigerator/Freezer, Freezer, Humidifier, Icemaker, Microwave, Oven - Wall, Oven - Self Cleaning, Oven/Range - Gas, Range Hood, Refrigerator, Stainless Steel Appliances, Washer, Cooktop, Oven - Double
Furnishings No
Fireplace Y
Window Features Double Pane,Double Hung,Energy Efficient,Replacement,Screens,Sliding,Vinyl Clad
Appliance Dishwasher, Disposal, Dryer, Exhaust Fan, Extra Refrigerator/Freezer, Freezer, Humidifier, Icemaker, Microwave, Oven - Wall, Oven - Self Cleaning, Oven/Range - Gas, Range Hood, Refrigerator, Stainless Steel Appliances, Washer, Cooktop, Oven - Double
Heat Source Natural Gas
Laundry Main Floor
Exterior
Exterior Feature Deck(s)
Parking Features Garage - Side Entry
Garage Spaces 2.0
Water Access N
View Garden/Lawn
Roof Type Architectural Shingle
Street Surface Black Top
Accessibility None
Porch Deck(s)
Road Frontage City/County
Attached Garage 2
Total Parking Spaces 2
Garage Y
Building
Lot Description Backs to Trees, Landscaping, Rear Yard
Story 3
Sewer Community Septic Tank, Private Septic Tank
Water Well
Architectural Style Colonial
Level or Stories 3
Additional Building Above Grade, Below Grade
Structure Type 2 Story Ceilings
New Construction N
Schools
Elementary Schools Laytonsville
Middle Schools Gaithersburg
High Schools Gaithersburg
School District Montgomery County Public Schools
Others
Pets Allowed Y
Senior Community No
Tax ID 160103016514
Ownership Fee Simple
SqFt Source Assessor
Acceptable Financing Cash, Conventional
Horse Property N
Listing Terms Cash, Conventional
Financing Cash,Conventional
Special Listing Condition Standard
Pets Allowed No Pet Restrictions
Read Less

Bought with Virginia Wilen • Keller Williams Capital Properties
GET MORE INFORMATION





