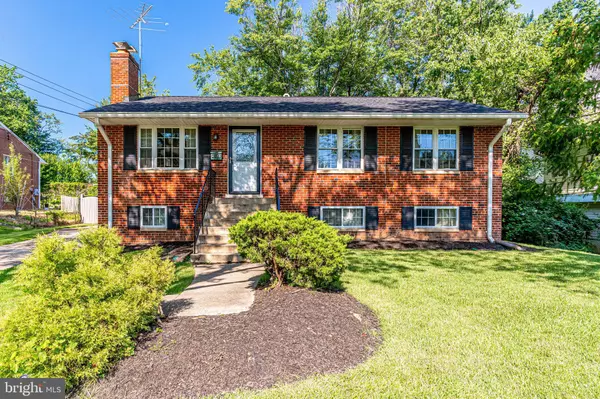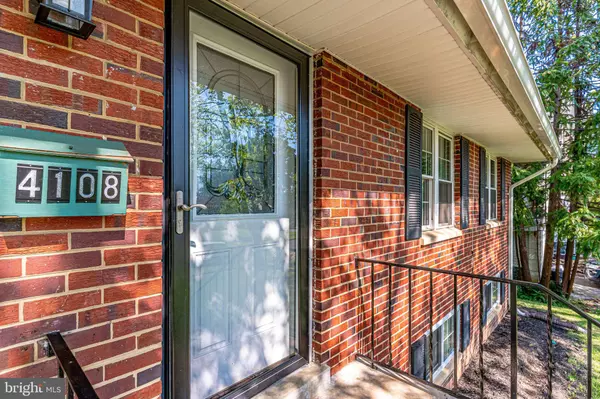For more information regarding the value of a property, please contact us for a free consultation.
4108 JEWEL ST Alexandria, VA 22312
Want to know what your home might be worth? Contact us for a FREE valuation!

Our team is ready to help you sell your home for the highest possible price ASAP
Key Details
Sold Price $640,000
Property Type Single Family Home
Sub Type Detached
Listing Status Sold
Purchase Type For Sale
Square Footage 2,340 sqft
Price per Sqft $273
Subdivision Parklawn
MLS Listing ID VAFX1147938
Sold Date 09/16/20
Style Raised Ranch/Rambler
Bedrooms 5
Full Baths 2
Half Baths 1
HOA Y/N N
Abv Grd Liv Area 1,170
Originating Board BRIGHT
Year Built 1956
Annual Tax Amount $5,978
Tax Year 2020
Lot Size 0.269 Acres
Acres 0.27
Property Description
This One Check's All the Boxes. Beautifully renovated Parklawn rambler with fully finished basement and a two-car detached garage awaits the most discerning of buyers. All the work has been done for you, so pack the truck and move in.This open floorplanis designed to accommodatetoday?s busy family. Start your day off with coffee at the breakfast bar which separates the updated kitchen and dining room. Stainless steel appliances and granite countertops highlight the workable kitchen. Don't miss the master bedroom conversion with access to the full bath which features a deep soaking tub. Cozy up on a chilly night to the wood burning fireplacelocated right in the living room. Spread out in the furnishedbasement which has two bedrooms and a full bath with an over sized frame-less shower. A home office area with a hip wall separating the rec-room/family room. Large laundry room and plenty of storage. Retreat outside to your patio covered with screened pergola. A fenced backyard is perfect for BBQ's and space for kids to play.It is Rare for a Parklawn home to have your own two car garage equipped with remote door opening. Just a short walk to the metro bus with Barcroft Plaza, Harris Teeter and Glory Days just around the corner.Minutes to The Pentagon, DC and National Landing, home of AmazonHQ2. Elementary and Middle schools are located within the community. And best of all No HOA!
Location
State VA
County Fairfax
Zoning 130
Rooms
Other Rooms Living Room, Dining Room, Primary Bedroom, Bedroom 2, Bedroom 3, Bedroom 4, Bedroom 5, Kitchen, Family Room, Office, Bathroom 1, Half Bath
Basement Daylight, Partial, Full, Fully Finished, Heated, Improved, Rear Entrance, Windows, Walkout Stairs
Main Level Bedrooms 3
Interior
Interior Features Attic, Built-Ins, Carpet, Floor Plan - Open, Formal/Separate Dining Room, Recessed Lighting, Stall Shower, Tub Shower, Window Treatments, Wood Floors
Hot Water Natural Gas
Heating Forced Air
Cooling Central A/C
Flooring Carpet, Ceramic Tile, Hardwood
Fireplaces Number 1
Fireplaces Type Mantel(s), Wood
Equipment Built-In Microwave, Dishwasher, Disposal, Icemaker, Refrigerator, Stainless Steel Appliances, Stove, Washer/Dryer Hookups Only
Fireplace Y
Window Features Double Pane
Appliance Built-In Microwave, Dishwasher, Disposal, Icemaker, Refrigerator, Stainless Steel Appliances, Stove, Washer/Dryer Hookups Only
Heat Source Natural Gas
Exterior
Exterior Feature Patio(s)
Parking Features Garage - Front Entry, Garage Door Opener
Garage Spaces 2.0
Fence Wood, Rear
Water Access N
Roof Type Asphalt,Shingle
Accessibility None
Porch Patio(s)
Total Parking Spaces 2
Garage Y
Building
Lot Description Backs to Trees, Cul-de-sac, Front Yard, No Thru Street, Rear Yard
Story 2
Sewer Public Sewer
Water Public
Architectural Style Raised Ranch/Rambler
Level or Stories 2
Additional Building Above Grade, Below Grade
New Construction N
Schools
Elementary Schools Parklawn
Middle Schools Glasgow
High Schools Justice
School District Fairfax County Public Schools
Others
Pets Allowed Y
Senior Community No
Tax ID 0613 07F 0011
Ownership Fee Simple
SqFt Source Assessor
Acceptable Financing Cash, FHA, Conventional, VA
Listing Terms Cash, FHA, Conventional, VA
Financing Cash,FHA,Conventional,VA
Special Listing Condition Standard
Pets Allowed No Pet Restrictions
Read Less

Bought with Scott L Petersen • Pearson Smith Realty, LLC
GET MORE INFORMATION





