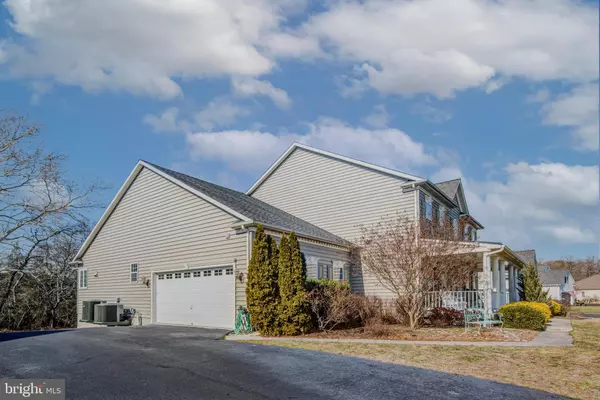For more information regarding the value of a property, please contact us for a free consultation.
27167 BUCKSKIN TRL Harbeson, DE 19951
Want to know what your home might be worth? Contact us for a FREE valuation!

Our team is ready to help you sell your home for the highest possible price ASAP
Key Details
Sold Price $610,000
Property Type Single Family Home
Sub Type Detached
Listing Status Sold
Purchase Type For Sale
Square Footage 4,721 sqft
Price per Sqft $129
Subdivision Trails Of Beaver Creek
MLS Listing ID DESU2014194
Sold Date 04/25/22
Style Colonial
Bedrooms 5
Full Baths 4
Half Baths 1
HOA Fees $128/qua
HOA Y/N Y
Abv Grd Liv Area 4,721
Originating Board BRIGHT
Year Built 2007
Lot Size 0.490 Acres
Acres 0.49
Property Description
Beautiful colonial awaiting its new owners! An abundance of space with five bedrooms and a fully finished basement, this property has room to spare! Centrally located close to Lewes and Milton, minutes from shopping and dining. The open floor plan and large windows allow for natural light to flow through the home. The kitchen has plenty of room for entertaining a crowd or memorable holiday meals. Enjoy cookouts on the oversized deck overlooking the large well maintained backyard complete with irrigation system. Downstairs you'll find a massive amount of additional finished living space in the bathroom perfect for a playroom, man cave, or suite for guests. The community offers a pool for summer fun. Make this gorgeous property your forever home!
Location
State DE
County Sussex
Area Broadkill Hundred (31003)
Zoning RESIDENTIAL
Rooms
Other Rooms Living Room, Dining Room, Primary Bedroom, Kitchen, Family Room, Breakfast Room, Great Room, Laundry, Other, Storage Room, Additional Bedroom
Basement Full, Fully Finished, Interior Access
Main Level Bedrooms 1
Interior
Interior Features Attic, Kitchen - Eat-In, Kitchen - Island, Combination Kitchen/Living, Pantry, Entry Level Bedroom, Ceiling Fan(s), WhirlPool/HotTub, Window Treatments
Hot Water Electric
Heating Zoned
Cooling Central A/C, Zoned
Flooring Carpet, Hardwood, Tile/Brick
Fireplaces Number 1
Fireplaces Type Gas/Propane
Equipment Cooktop, Dishwasher, Disposal, Dryer - Electric, Exhaust Fan, Icemaker, Refrigerator, Microwave, Oven - Double, Water Heater
Fireplace Y
Window Features Insulated,Screens
Appliance Cooktop, Dishwasher, Disposal, Dryer - Electric, Exhaust Fan, Icemaker, Refrigerator, Microwave, Oven - Double, Water Heater
Heat Source Electric
Exterior
Exterior Feature Deck(s), Patio(s), Porch(es)
Parking Features Inside Access
Garage Spaces 2.0
Amenities Available Community Center, Pool - Outdoor, Swimming Pool
Water Access N
Roof Type Architectural Shingle
Accessibility None
Porch Deck(s), Patio(s), Porch(es)
Road Frontage Public
Attached Garage 2
Total Parking Spaces 2
Garage Y
Building
Lot Description Landscaping
Story 2
Foundation Block
Sewer Private Sewer
Water Private
Architectural Style Colonial
Level or Stories 2
Additional Building Above Grade
Structure Type Vaulted Ceilings
New Construction N
Schools
School District Indian River
Others
Senior Community No
Tax ID 235-30.00-398.00
Ownership Fee Simple
SqFt Source Estimated
Acceptable Financing Cash, Conventional
Listing Terms Cash, Conventional
Financing Cash,Conventional
Special Listing Condition Standard
Read Less

Bought with Jacob Brittingham • Long & Foster Real Estate, Inc.
GET MORE INFORMATION





