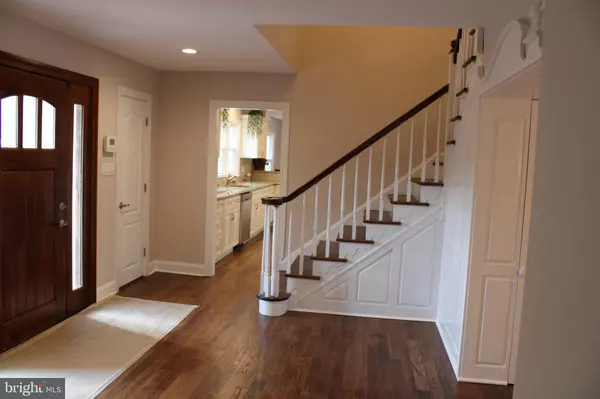For more information regarding the value of a property, please contact us for a free consultation.
37 COOPER TOMLINSON RD Medford, NJ 08055
Want to know what your home might be worth? Contact us for a FREE valuation!

Our team is ready to help you sell your home for the highest possible price ASAP
Key Details
Sold Price $641,400
Property Type Single Family Home
Sub Type Detached
Listing Status Sold
Purchase Type For Sale
Square Footage 3,962 sqft
Price per Sqft $161
Subdivision None Available
MLS Listing ID NJBL2018790
Sold Date 10/19/22
Style Cape Cod
Bedrooms 5
Full Baths 3
Half Baths 1
HOA Y/N N
Abv Grd Liv Area 3,962
Originating Board BRIGHT
Year Built 1966
Annual Tax Amount $16,476
Tax Year 2021
Lot Size 6.380 Acres
Acres 6.38
Lot Dimensions 0.00 x 0.00
Property Description
Come see this beautiful estate in the heart of the historic Medford Twp where privacy and nature abounds. While the home is located on a quiet street, it is just minutes from many shopping & restaurants including the lovely restaurants, unique gift shops and boutiques of Medford Village on Main Street. The home sits on 6.38 acres, surrounded by beautiful landscaping and mature trees. This custom built 1966 sprawling Cape Cod home has been completely renovated while still leaving many of the charming historical details not found in newer homes. There are new beautiful oak hardwood floors throughout the house on both levels. The sunny kitchen has new cabinets, granite counter tops, bar, new high efficiency stainless steel appliances. Directly off the kitchen a formal dining opens to the huge step down formal living room with a brick fireplace and walk-in bay window with a full view of the backyard and the woods. The kitchen also overlooks a spacious family room with an additional large brick fireplace. The master bedroom suite is conveniently located on the main level and also includes a walk-in bay window that overlooks the wooded backyard, a big walk-in closet, a private bath with an oversized tiled shower with bench & double vanity. The first floor also includes large 2nd and 3rd bedrooms, a 2nd full bath, laundry room, and powder room. Recessed and upgraded pendant lighting keeps the rooms bright while adding ambiance to the entire first floor. The upper level features a landing room , the 4th and 5th bedrooms, full bath and additional space that could be a work room or storage room. Other home upgrades: new house-wide top of the line vinyl windows by Okna, water treatment system by Rain Soft, high efficiency water heater, Carbon Monoxide Detectors, Smoke Detectors, & Alarm System. Some of the great features to this home include the circular driveway that has dual entrances, 2 car garage and lots of room for parking, additional large brick shed at the back. The outside yard is full of possibilities! There is plenty of room outside for a pool, deck, playground, garden or just about whatever you can imagine. Great private location, just move in and enjoy this beautiful home!
Location
State NJ
County Burlington
Area Medford Twp (20320)
Zoning RS-1
Rooms
Other Rooms Living Room, Dining Room, Primary Bedroom, Bedroom 2, Bedroom 3, Bedroom 4, Bedroom 5, Kitchen, Family Room, Foyer, Laundry, Other, Bathroom 2, Bathroom 3, Half Bath
Main Level Bedrooms 3
Interior
Interior Features Crown Moldings, Family Room Off Kitchen, Floor Plan - Open, Recessed Lighting, Stall Shower, Upgraded Countertops, Water Treat System, Wood Floors
Hot Water Electric
Heating Central, Forced Air
Cooling Central A/C
Flooring Ceramic Tile, Hardwood
Fireplaces Number 2
Fireplaces Type Brick
Equipment Built-In Microwave, Dishwasher, Energy Efficient Appliances, Microwave, Oven/Range - Electric, Refrigerator, Stainless Steel Appliances
Furnishings No
Fireplace Y
Window Features Energy Efficient,Low-E,Double Hung
Appliance Built-In Microwave, Dishwasher, Energy Efficient Appliances, Microwave, Oven/Range - Electric, Refrigerator, Stainless Steel Appliances
Heat Source Natural Gas
Laundry Main Floor
Exterior
Exterior Feature Patio(s)
Parking Features Garage - Side Entry
Garage Spaces 2.0
Fence Picket, Rear, Partially
Utilities Available Natural Gas Available, Electric Available
Water Access N
View Trees/Woods, Creek/Stream
Roof Type Shingle
Street Surface Black Top
Accessibility 32\"+ wide Doors, Doors - Swing In
Porch Patio(s)
Attached Garage 2
Total Parking Spaces 2
Garage Y
Building
Lot Description Front Yard, Backs to Trees, Landscaping, Partly Wooded, Other, Irregular, Not In Development, Rear Yard
Story 2
Foundation Crawl Space
Sewer Gravity Sept Fld
Water Private
Architectural Style Cape Cod
Level or Stories 2
Additional Building Above Grade, Below Grade
Structure Type Dry Wall
New Construction N
Schools
School District Medford Township Public Schools
Others
Pets Allowed Y
Senior Community No
Tax ID 20-01101-00001 01
Ownership Fee Simple
SqFt Source Assessor
Security Features Carbon Monoxide Detector(s),Smoke Detector,Security System
Acceptable Financing Conventional, Cash
Listing Terms Conventional, Cash
Financing Conventional,Cash
Special Listing Condition Standard
Pets Allowed No Pet Restrictions
Read Less

Bought with Jessica J Holtzman • Keller Williams Realty - Moorestown
GET MORE INFORMATION





