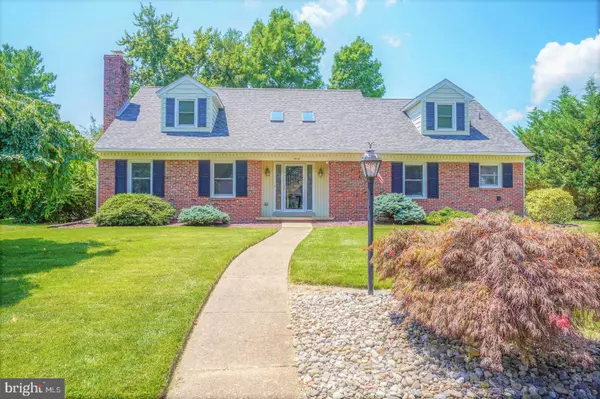For more information regarding the value of a property, please contact us for a free consultation.
1410 IVY DR Wilmington, DE 19803
Want to know what your home might be worth? Contact us for a FREE valuation!

Our team is ready to help you sell your home for the highest possible price ASAP
Key Details
Sold Price $580,000
Property Type Single Family Home
Sub Type Detached
Listing Status Sold
Purchase Type For Sale
Square Footage 3,025 sqft
Price per Sqft $191
Subdivision Webster Farm
MLS Listing ID DENC2027656
Sold Date 09/01/22
Style Cape Cod
Bedrooms 4
Full Baths 2
Half Baths 1
HOA Fees $2/ann
HOA Y/N Y
Abv Grd Liv Area 3,025
Originating Board BRIGHT
Year Built 1965
Annual Tax Amount $4,697
Tax Year 2021
Lot Size 0.290 Acres
Acres 0.29
Lot Dimensions 100.00 x 125.00
Property Description
Welcome to this beautifully updated 4 bedroom, 2.5 bath cape in the highly desirable neighborhood of Webster Farm. Boasting over 3,000sf of living space, this home is loaded with upgrades. Upon arrival, you and your guests will be greeted by stunning curb appeal and an expansive driveway leading to the spacious 2-car garage. The bright 2-story foyer welcomes you with porcelain tile flooring, a sparkling crystal chandelier and skylights. The foyer is flanked by a large formal living room with a wood-burning fireplace, large windows for an abundance of natural light, crown molding and beautiful hardwood floors that flow throughout the entire house. The formal dining room features privacy doors, crown molding and chair rail and provides easy access to the beautifully renovated eat-in kitchen that features custom 42 cabinets, tile flooring, granite counters, recessed lights and solar tube skylights, stainless steel appliances, a large pantry, and a breakfast area with several windows that fill the room with natural light. The main level also features a large modern family room with recessed lights, a floor-to-ceiling slate, wood-burning fireplace and direct access to the sunny enclosed porch/breezeway providing the perfect space to entertain or cozy up next to a crackling fire. Enjoy a cup of coffee on the bright, airy enclosed porch or eat fall meals alfresco next to the heat-producing electric fireplace. Flowing off the porch is a large paver patio and well-manicured backyard perfect for entertaining family and friends. The main level also features a spacious master bedroom suite with a large walk-in closet, crown molding and an ensuite updated bathroom. A spacious laundry room and remodeled powder room complete the main level. Continue upstairs where the gleaming hardwood floors flow throughout 3 huge bedrooms. A large hall bathroom with a double bowl vanity, shower/tub combo and ample-sized linen closet, along with a walk-in storage closet complete the upper level. The lower level features a large, walk-out basement with a really cool industrial design aesthetic providing yet another great space to entertain, host a game night, watch a movie, make a play room or exercise room the possibilities are endless! There is also plenty of additional storage space in the separate utility room and crawlspace. Pride of ownership shows throughout this lovingly maintained home and no detail has been spared. Additional features include a KW22 whole house Generac generator, newer roof with transferable warranty, newer furnace and central air system, updated windows, and security system with fire alarm and 3 outside cameras. If you are looking for a move-in ready home, on a premium lot, that is conveniently located within minutes to I-95, shopping, restaurants, parks and entertainment venues, this home is a MUST SEE!
Location
State DE
County New Castle
Area Brandywine (30901)
Zoning NC10
Rooms
Other Rooms Living Room, Dining Room, Primary Bedroom, Bedroom 2, Bedroom 3, Bedroom 4, Kitchen, Family Room, Sun/Florida Room, Laundry, Recreation Room, Utility Room
Basement Full
Main Level Bedrooms 1
Interior
Interior Features Breakfast Area, Ceiling Fan(s), Chair Railings, Dining Area, Entry Level Bedroom, Family Room Off Kitchen, Formal/Separate Dining Room, Kitchen - Eat-In, Pantry, Primary Bath(s), Recessed Lighting, Skylight(s), Solar Tube(s), Stall Shower, Upgraded Countertops, Walk-in Closet(s), Wood Floors
Hot Water Natural Gas
Heating Forced Air
Cooling Central A/C
Flooring Wood, Ceramic Tile
Fireplaces Number 3
Fireplaces Type Electric, Wood, Brick
Equipment Dishwasher, Disposal, Dryer, Microwave, Refrigerator, Range Hood, Stainless Steel Appliances, Stove, Washer, Water Heater
Fireplace Y
Appliance Dishwasher, Disposal, Dryer, Microwave, Refrigerator, Range Hood, Stainless Steel Appliances, Stove, Washer, Water Heater
Heat Source Natural Gas
Laundry Main Floor
Exterior
Exterior Feature Patio(s), Porch(es)
Parking Features Garage Door Opener, Garage - Side Entry
Garage Spaces 5.0
Water Access N
Roof Type Shingle,Pitched
Accessibility None
Porch Patio(s), Porch(es)
Attached Garage 2
Total Parking Spaces 5
Garage Y
Building
Lot Description Front Yard, Rear Yard
Story 1.5
Foundation Block
Sewer Public Sewer
Water Public
Architectural Style Cape Cod
Level or Stories 1.5
Additional Building Above Grade, Below Grade
New Construction N
Schools
Elementary Schools Carrcroft
Middle Schools Springer
High Schools Mount Pleasant
School District Brandywine
Others
Senior Community No
Tax ID 06-092.00-195
Ownership Fee Simple
SqFt Source Assessor
Security Features Exterior Cameras,Fire Detection System
Acceptable Financing Conventional, Cash
Listing Terms Conventional, Cash
Financing Conventional,Cash
Special Listing Condition Standard
Read Less

Bought with Kenneth Van Every • Keller Williams Realty Wilmington
GET MORE INFORMATION





