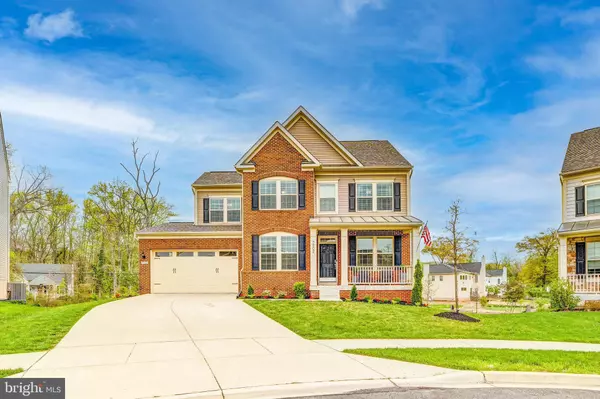For more information regarding the value of a property, please contact us for a free consultation.
7902 HUBBLE DR Lanham, MD 20706
Want to know what your home might be worth? Contact us for a FREE valuation!

Our team is ready to help you sell your home for the highest possible price ASAP
Key Details
Sold Price $695,000
Property Type Single Family Home
Sub Type Detached
Listing Status Sold
Purchase Type For Sale
Square Footage 3,353 sqft
Price per Sqft $207
Subdivision Glenn Dale Crossing
MLS Listing ID MDPG2040472
Sold Date 06/10/22
Style Colonial
Bedrooms 4
Full Baths 2
Half Baths 1
HOA Fees $57/mo
HOA Y/N Y
Abv Grd Liv Area 2,353
Originating Board BRIGHT
Year Built 2018
Annual Tax Amount $7,308
Tax Year 2022
Lot Size 9,722 Sqft
Acres 0.22
Property Description
Welcome to this absolutely beautiful home! This meticulously maintained 4 bedroom, 2.5 bath home is just four years young! You’ll be greeted by a beautiful front porch - perfect for your morning coffee. This home features a sun-filled open main level with high ceilings, recessed lighting, immaculate beautiful hardwoods, and neutral colors throughout. Move-in ready! It is a fantastic layout for entertaining with the eat-in kitchen, deck, and large living space. Separate beautiful dining room as well with a beautiful feature wall with added moulding. Enjoy gathering around the beautiful fireplace in living room. Gourmet kitchen with large stainless steel sink underneath a large window, gas stove perfect for cooking, large island, stainless steel appliances, custom tile backsplash, pantry. Enjoy summer night grilling out on the deck! Powder room on first floor features a gorgeous custom accent wall. Do you work from home? Enjoy the first floor office with tons of natural light, just steps from the welcoming foyer. It also features a spacious 2-car garage. Head on upstairs and enjoy the beautiful primary bedroom retreat with a beautiful tray ceiling and recessed lighting, two walk-in closets and fantastic bath including dual vanity, custom tile shower, and accent wall added to water closet. Three additional spacious bedrooms, and a full bath with double vanity. Beautifully updated laundry space is located on the second level, so no going up and down stairs for laundry! This home also features a spacious finished basement - additional living room, rec space, kids play area, workout room, office, options are endless! Walk out the basement on to the beautiful recently added stone patio as you wind down and relax under the string lights - the perfect place to escape from the hustle and bustle. There is also some unfinished space - perfect for a home gym!
All of this AND enjoy a great community with welcoming and friendly neighbors. This home is truly where convenience meets community! You can have it all! Welcome HOME!
Location
State MD
County Prince Georges
Zoning MXT
Rooms
Basement Daylight, Partial, Heated, Walkout Level
Interior
Interior Features Combination Kitchen/Living, Crown Moldings, Dining Area, Floor Plan - Open, Formal/Separate Dining Room, Kitchen - Eat-In, Recessed Lighting, Walk-in Closet(s), Wood Floors
Hot Water Natural Gas
Heating Central
Cooling Central A/C
Fireplaces Number 1
Fireplaces Type Gas/Propane
Equipment Built-In Microwave, Dishwasher, Disposal
Fireplace Y
Appliance Built-In Microwave, Dishwasher, Disposal
Heat Source Natural Gas
Laundry Has Laundry, Dryer In Unit, Washer In Unit, Upper Floor
Exterior
Exterior Feature Deck(s), Porch(es), Patio(s)
Parking Features Covered Parking, Garage - Front Entry, Garage Door Opener, Inside Access
Garage Spaces 2.0
Utilities Available Cable TV Available
Water Access N
Accessibility Other
Porch Deck(s), Porch(es), Patio(s)
Attached Garage 2
Total Parking Spaces 2
Garage Y
Building
Story 2
Foundation Slab
Sewer Public Sewer
Water Public
Architectural Style Colonial
Level or Stories 2
Additional Building Above Grade, Below Grade
New Construction N
Schools
School District Prince George'S County Public Schools
Others
Pets Allowed Y
HOA Fee Include Snow Removal,Common Area Maintenance
Senior Community No
Tax ID 17145588388
Ownership Fee Simple
SqFt Source Assessor
Acceptable Financing Cash, Conventional, VA
Listing Terms Cash, Conventional, VA
Financing Cash,Conventional,VA
Special Listing Condition Standard
Pets Allowed No Pet Restrictions
Read Less

Bought with Zsuzsanna K Rainey • Taylor Properties
GET MORE INFORMATION





