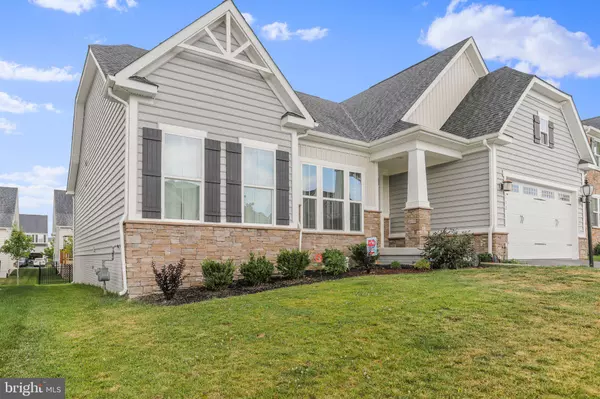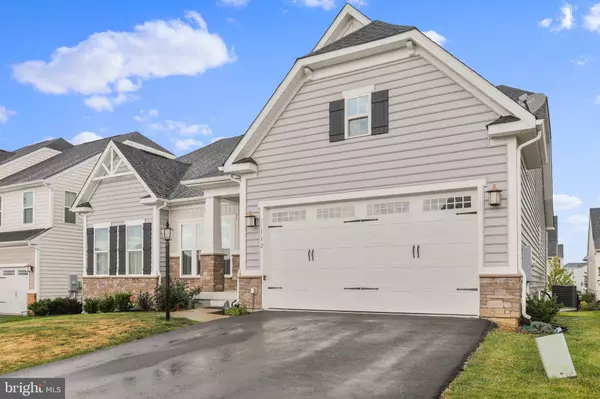For more information regarding the value of a property, please contact us for a free consultation.
112 CONEFLOWER WAY Lake Frederick, VA 22630
Want to know what your home might be worth? Contact us for a FREE valuation!

Our team is ready to help you sell your home for the highest possible price ASAP
Key Details
Sold Price $565,000
Property Type Single Family Home
Sub Type Detached
Listing Status Sold
Purchase Type For Sale
Square Footage 2,678 sqft
Price per Sqft $210
Subdivision Lake Frederick
MLS Listing ID VAFV2004718
Sold Date 04/15/22
Style Ranch/Rambler
Bedrooms 3
Full Baths 3
HOA Fees $165/mo
HOA Y/N Y
Abv Grd Liv Area 1,822
Originating Board BRIGHT
Year Built 2017
Annual Tax Amount $2,553
Tax Year 2021
Lot Size 6,534 Sqft
Acres 0.15
Property Description
ONE LEVEL LIVING !! This gorgeous home is located in Lake Frederick which is a private gated community that offers access to a 117-acre lake! Lake Frederick offers many recreational activities, a beautiful lodge for dining. Home offers natural lighting throughout, a nice open floor plan with over 2600+ of finished square feet with an additional 900+ square feet of unfinished space in the lower level! When you come into the entry foyer you will find an office to the left with French doors, and to the right you will find a spacious laundry area/mud room with entrance into the 2-car garage. Great room offers a beautiful, stacked stone fireplace (gas), large floor to ceiling windows and trey ceiling, open to the kitchen and dining area. Wait until you see this kitchen! Beautiful upgraded white cabinets, stainless steel appliances, gas cooktop, double wall oven, granite counter tops, recessed lighting, large walk-in pantry and spacious island! It is every cook's dream! Dining area just off the kitchen offers plenty of space for a large family and access to rear covered porch. Bedroom's offer a split bedroom design for privacy. Primary bedroom is very spacious with coffered ceiling, His/Her closets and access to rear covered porch. Primary bath offers tile flooring and double bowl vanity for His/Her! Beautiful, engineered hardwood flooring throughout most of the home. Lower level offers spacious family room with recessed lighting, great for entertaining! There is another room that is perfect for a theatre room and also offers recessed lighting! Speaker system already installed! Guest bedroom with recessed lighting and full bath with tiled walk-in shower, tiled floor and single bowl vanity. This area could be turned into a perfect in law suite if needed. Ethernet system. Culligan water softening system. Plenty of storage space! Close to shopping and major interstates! Trust me, you will not want to miss this one!
Location
State VA
County Frederick
Zoning R5
Rooms
Other Rooms Dining Room, Primary Bedroom, Bedroom 2, Bedroom 3, Kitchen, Family Room, Foyer, Great Room, Laundry, Office, Utility Room, Bathroom 2, Bathroom 3, Primary Bathroom
Basement Full
Main Level Bedrooms 2
Interior
Interior Features Carpet, Ceiling Fan(s), Combination Dining/Living, Combination Kitchen/Dining, Entry Level Bedroom, Floor Plan - Open, Kitchen - Island, Pantry, Recessed Lighting, Primary Bath(s), Upgraded Countertops, Walk-in Closet(s), Water Treat System, Wood Floors
Hot Water Natural Gas
Heating Forced Air
Cooling Ceiling Fan(s), Central A/C
Flooring Hardwood, Carpet
Fireplaces Number 1
Fireplaces Type Gas/Propane, Stone
Equipment Built-In Microwave, Cooktop, Dishwasher, Disposal, Dryer, Icemaker, Oven - Double, Oven - Wall, Refrigerator, Stainless Steel Appliances, Washer, Water Heater
Fireplace Y
Appliance Built-In Microwave, Cooktop, Dishwasher, Disposal, Dryer, Icemaker, Oven - Double, Oven - Wall, Refrigerator, Stainless Steel Appliances, Washer, Water Heater
Heat Source Natural Gas
Laundry Main Floor
Exterior
Exterior Feature Deck(s), Porch(es)
Parking Features Garage - Front Entry, Inside Access
Garage Spaces 4.0
Utilities Available Cable TV Available, Natural Gas Available
Amenities Available Club House, Gated Community, Jog/Walk Path, Lake, Meeting Room, Party Room, Tennis Courts, Water/Lake Privileges
Water Access N
Accessibility None
Porch Deck(s), Porch(es)
Attached Garage 2
Total Parking Spaces 4
Garage Y
Building
Story 2
Foundation Other
Sewer Public Sewer
Water Public
Architectural Style Ranch/Rambler
Level or Stories 2
Additional Building Above Grade, Below Grade
New Construction N
Schools
School District Frederick County Public Schools
Others
HOA Fee Include Common Area Maintenance,Management,Reserve Funds,Road Maintenance,Snow Removal,Trash
Senior Community No
Tax ID 87B 5 2 33
Ownership Fee Simple
SqFt Source Assessor
Acceptable Financing Cash, Conventional, FHA, VA
Listing Terms Cash, Conventional, FHA, VA
Financing Cash,Conventional,FHA,VA
Special Listing Condition Standard
Read Less

Bought with Gayle Ellis • Slones Real Estate
GET MORE INFORMATION





