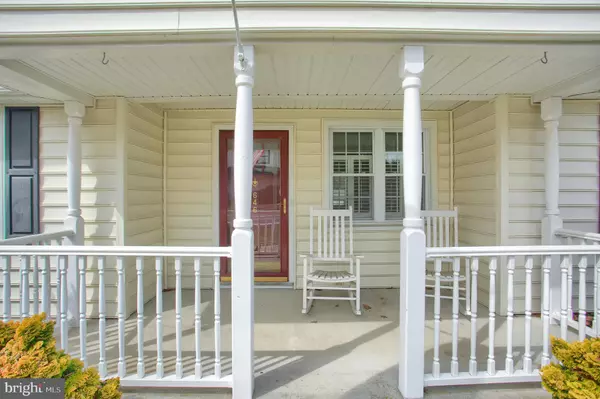For more information regarding the value of a property, please contact us for a free consultation.
646 W SIDDONSBURG RD Dillsburg, PA 17019
Want to know what your home might be worth? Contact us for a FREE valuation!

Our team is ready to help you sell your home for the highest possible price ASAP
Key Details
Sold Price $265,000
Property Type Single Family Home
Sub Type Detached
Listing Status Sold
Purchase Type For Sale
Square Footage 1,689 sqft
Price per Sqft $156
Subdivision None Available
MLS Listing ID PAYK155068
Sold Date 06/30/21
Style Cape Cod
Bedrooms 4
Full Baths 2
HOA Y/N N
Abv Grd Liv Area 1,689
Originating Board BRIGHT
Year Built 1940
Annual Tax Amount $2,872
Tax Year 2020
Lot Size 0.513 Acres
Acres 0.51
Property Description
Charming 4 Bedroom 2 Full bath Cape Cod on .51 acres with many upgrades. First floor is highlighted by two bedrooms, a fully remodeled bathroom, sun room with ample natural light, family room, kitchen and dining room both with new flooring and wainscoting. The second floor features a 3rd bedroom and a fully remodeled owners suite with a large bathroom and walk in closet. Step outside to a multi tiered patio that overlooks the rear yard and a beautiful koi pond. For added comfort, this home has a large heated detached garage with plenty of space. No expense was spared in updating this one of a kind home!
Location
State PA
County York
Area Carroll Twp (15220)
Zoning RESIDENTIAL
Rooms
Basement Full
Main Level Bedrooms 4
Interior
Hot Water Electric
Heating Forced Air, Heat Pump - Gas BackUp
Cooling Central A/C
Fireplaces Number 1
Heat Source Electric, Propane - Owned
Exterior
Parking Features Garage - Front Entry, Garage Door Opener, Inside Access
Garage Spaces 1.0
Water Access N
Accessibility None
Total Parking Spaces 1
Garage Y
Building
Story 1.5
Sewer On Site Septic
Water Well
Architectural Style Cape Cod
Level or Stories 1.5
Additional Building Above Grade, Below Grade
New Construction N
Schools
School District Northern York County
Others
Senior Community No
Tax ID 20-000-PC-0007-A0-00000
Ownership Fee Simple
SqFt Source Assessor
Acceptable Financing Cash, Conventional
Listing Terms Cash, Conventional
Financing Cash,Conventional
Special Listing Condition Standard
Read Less

Bought with Jamie M Esser • RE/MAX Realty Associates
GET MORE INFORMATION





