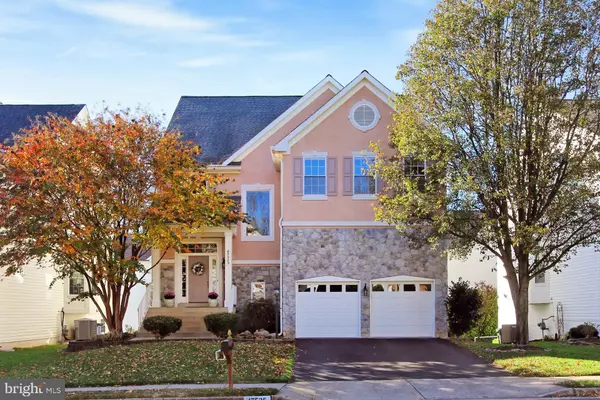For more information regarding the value of a property, please contact us for a free consultation.
47525 SAULTY DR Sterling, VA 20165
Want to know what your home might be worth? Contact us for a FREE valuation!

Our team is ready to help you sell your home for the highest possible price ASAP
Key Details
Sold Price $730,000
Property Type Single Family Home
Sub Type Detached
Listing Status Sold
Purchase Type For Sale
Square Footage 3,616 sqft
Price per Sqft $201
Subdivision Cascades
MLS Listing ID VALO425588
Sold Date 01/26/21
Style Colonial,Transitional
Bedrooms 5
Full Baths 3
Half Baths 1
HOA Fees $76/mo
HOA Y/N Y
Abv Grd Liv Area 2,916
Originating Board BRIGHT
Year Built 1997
Annual Tax Amount $6,490
Tax Year 2020
Lot Size 5,227 Sqft
Acres 0.12
Property Description
NEW Price!! Beautiful, well maintained, light and bright 5 BR / 3.5 BA home in the Lowes Island section of popular Cascades! Over $130,000 in UPDATES to include stunning Brazilian cherry wood floors installed on main and upper levels, Primary and UL Hall bathrooms completely renovated, most windows replaced, roof and gutters replaced, patio installed, and the list goes on! (See List of Updates in Documents.) Delightful open floorplan is perfect for entertaining! Grand two-story foyer, dual staircases, high ceilings! Walk-out Lower Level with 5th bedroom, full bathroom, large Rec Room w/ cozy gas fireplace! Private paver patio! Close to Lowes Island Community Center with pool and tennis courts, area golf course, Potomac River, walking trails, tot lots, and shopping. House is occupied so please wear mask, remove shoes or wear shoe covers, and apply hand sanitizer when entering. If you are looking for WOW factor + MOVE IN ready, this is it!!!
Location
State VA
County Loudoun
Zoning 18
Rooms
Other Rooms Living Room, Dining Room, Primary Bedroom, Bedroom 2, Bedroom 3, Bedroom 4, Bedroom 5, Kitchen, Family Room, Recreation Room, Storage Room, Bathroom 2, Bathroom 3, Primary Bathroom
Basement Fully Finished, Interior Access, Outside Entrance, Windows
Interior
Interior Features Ceiling Fan(s), Double/Dual Staircase, Floor Plan - Open, Family Room Off Kitchen, Kitchen - Gourmet, Walk-in Closet(s), Wood Floors
Hot Water Natural Gas
Heating Forced Air
Cooling Central A/C
Fireplaces Number 2
Fireplaces Type Gas/Propane
Fireplace Y
Heat Source Natural Gas
Exterior
Exterior Feature Patio(s), Porch(es)
Parking Features Garage - Front Entry, Garage Door Opener
Garage Spaces 4.0
Amenities Available Basketball Courts, Club House, Exercise Room, Fitness Center, Golf Course Membership Available, Jog/Walk Path, Pool - Outdoor, Tennis Courts, Tot Lots/Playground, Soccer Field
Water Access N
Accessibility None
Porch Patio(s), Porch(es)
Attached Garage 2
Total Parking Spaces 4
Garage Y
Building
Story 3
Sewer Public Sewer
Water Public
Architectural Style Colonial, Transitional
Level or Stories 3
Additional Building Above Grade, Below Grade
New Construction N
Schools
Elementary Schools Lowes Island
Middle Schools Seneca Ridge
High Schools Dominion
School District Loudoun County Public Schools
Others
HOA Fee Include Common Area Maintenance,Management,Pool(s),Reserve Funds,Snow Removal,Trash
Senior Community No
Tax ID 006381609000
Ownership Fee Simple
SqFt Source Assessor
Acceptable Financing Conventional, FHA, VA, Cash
Listing Terms Conventional, FHA, VA, Cash
Financing Conventional,FHA,VA,Cash
Special Listing Condition Standard
Read Less

Bought with Diane C Rulka • Weichert, REALTORS
GET MORE INFORMATION





