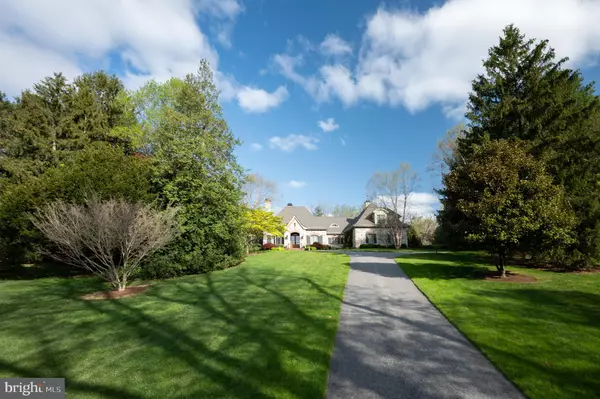For more information regarding the value of a property, please contact us for a free consultation.
126 CENTER MILL RD Chadds Ford, PA 19317
Want to know what your home might be worth? Contact us for a FREE valuation!

Our team is ready to help you sell your home for the highest possible price ASAP
Key Details
Sold Price $2,425,000
Property Type Single Family Home
Sub Type Detached
Listing Status Sold
Purchase Type For Sale
Square Footage 5,087 sqft
Price per Sqft $476
Subdivision Chadds Ford
MLS Listing ID PACT2023594
Sold Date 07/15/22
Style French
Bedrooms 3
Full Baths 3
Half Baths 1
HOA Y/N N
Abv Grd Liv Area 5,087
Originating Board BRIGHT
Year Built 2008
Annual Tax Amount $19,344
Tax Year 2022
Lot Size 3.000 Acres
Acres 3.0
Lot Dimensions 0.00 x 0.00
Property Description
Nestled in the heart of Chester County sits "Fox Hill Farm", a French Country Classic design presiding on a breathtaking 3-acre lot. This masterpiece, built by custom builder Porter Construction, is unparalleled in its use of expert workmanship and the finest materials. Exceptional detail throughout, the highlights of which include arched doorways & windows, a barrel-ceilinged back foyer with herringbone flooring, custom built-ins, and extensive moldings and 10ft ceilings on the main and upper level. The home offers over 5,000 square feet of gracious living, including a great room with masonry fireplace and built-ins, a den with fireplace and family room addition well-appointed with four walls of custom built-ins, masonry fireplace, hand -scraped wood flooring, volume beamed ceiling, and adjacent breezeway with brick flooring and custom wet bar. The chef's kitchen features custom wood cabinetry, commercial grade appliances, center island, and a separate breakfast room. Completing the first floor is an indulgent primary suite with a custom walk-in closet and primary bath with marble tile, dual head shower and Jacuzzi tub. On the upper level is a bedroom suite with a private bath, sitting area (possible fourth bedroom) and finished storage. The grounds are artfully designed with terraces, beautiful landscaped gardens, and full irrigation; all of which provides an ideal backdrop for entertaining. This property is ideally located within close proximity to area shops, restaurants, and the arts. Further highlights include a fully fenced yard, whole house generator, water detection, geothermal heating and full house foam insulation, four zone heating and cooling, on-demand water heaters, entertainment system, extensive landscape lighting, Superior wall foundation, and a Lutron lighting system in the addition.
Location
State PA
County Chester
Area Kennett Twp (10362)
Zoning R10
Rooms
Basement Partially Finished
Main Level Bedrooms 2
Interior
Interior Features Bar, Built-Ins, Crown Moldings, Entry Level Bedroom, Exposed Beams, Family Room Off Kitchen, Floor Plan - Traditional, Kitchen - Island, Kitchen - Gourmet, Recessed Lighting, Stall Shower, Wainscotting, Walk-in Closet(s), Wet/Dry Bar, Window Treatments, Wood Floors
Hot Water Electric
Heating None
Cooling None
Flooring Hardwood
Fireplaces Number 3
Fireplaces Type Gas/Propane
Equipment Commercial Range, Dishwasher, Disposal, Water Heater
Fireplace Y
Appliance Commercial Range, Dishwasher, Disposal, Water Heater
Heat Source Natural Gas
Exterior
Parking Features Garage - Side Entry, Garage Door Opener, Inside Access
Garage Spaces 3.0
Fence Partially
Water Access N
Roof Type Asbestos Shingle
Accessibility None
Attached Garage 3
Total Parking Spaces 3
Garage Y
Building
Lot Description Backs to Trees, Private
Story 1.5
Foundation Other
Sewer On Site Septic
Water Well
Architectural Style French
Level or Stories 1.5
Additional Building Above Grade, Below Grade
New Construction N
Schools
School District Kennett Consolidated
Others
Senior Community No
Tax ID 62-05 -0097
Ownership Fee Simple
SqFt Source Assessor
Security Features Exterior Cameras,Security System,Smoke Detector
Special Listing Condition Standard
Read Less

Bought with John J Sloniewski • Compass
GET MORE INFORMATION





