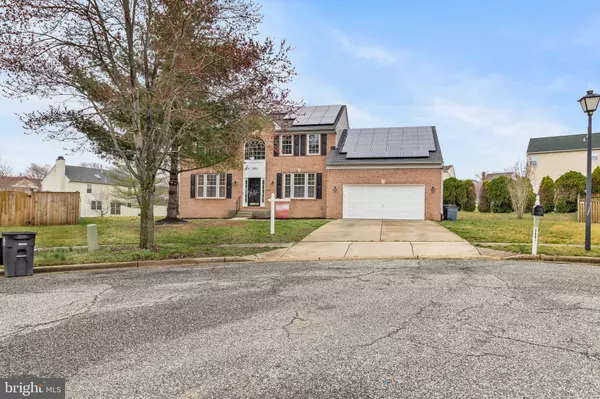For more information regarding the value of a property, please contact us for a free consultation.
3501 JERVIS CT Clinton, MD 20735
Want to know what your home might be worth? Contact us for a FREE valuation!

Our team is ready to help you sell your home for the highest possible price ASAP
Key Details
Sold Price $529,900
Property Type Single Family Home
Sub Type Detached
Listing Status Sold
Purchase Type For Sale
Square Footage 4,136 sqft
Price per Sqft $128
Subdivision Parker Meadows
MLS Listing ID MDPG601122
Sold Date 04/29/21
Style Colonial
Bedrooms 4
Full Baths 3
Half Baths 1
HOA Fees $38/ann
HOA Y/N Y
Abv Grd Liv Area 2,644
Originating Board BRIGHT
Year Built 2002
Annual Tax Amount $6,419
Tax Year 2020
Lot Size 0.354 Acres
Acres 0.35
Property Description
This newly renovated Colonial is located in Clinton's Parker Meadow community. The home has 4 bedrooms, 3.5 baths. Brand new features include Stainless steel appliances, granite counters, bathroom vanities, ceramic tile in kitchens and baths, carpet and fresh paint. Basement is fully finished with a possibility of a independent residence. The basement itself is almost an additional 1500 living space to include a large family room, 2 bonus rooms with closets, 1 full bathroom, kitchenette area and separate outside entrance. This home provides over 4000 of livable space. Outdoor living with the new patio. Rear storage shed also conveys with the property. The new home owner has an option of leasing the current solar system or a removal option. This beauty will not last long. Tour today.
Location
State MD
County Prince Georges
Zoning RR
Rooms
Other Rooms Living Room, Dining Room, Bedroom 2, Bedroom 3, Bedroom 4, Kitchen, Family Room, Breakfast Room, Bedroom 1, Laundry, Office, Bathroom 2, Bathroom 3, Bonus Room, Primary Bathroom, Half Bath
Basement Fully Finished, Outside Entrance, Interior Access
Interior
Hot Water Natural Gas
Heating Heat Pump(s)
Cooling Heat Pump(s)
Flooring Hardwood, Carpet, Ceramic Tile
Fireplaces Number 1
Fireplaces Type Fireplace - Glass Doors, Gas/Propane
Equipment ENERGY STAR Dishwasher, Oven - Wall, Built-In Microwave, ENERGY STAR Refrigerator, Extra Refrigerator/Freezer, Cooktop - Down Draft
Fireplace Y
Appliance ENERGY STAR Dishwasher, Oven - Wall, Built-In Microwave, ENERGY STAR Refrigerator, Extra Refrigerator/Freezer, Cooktop - Down Draft
Heat Source Natural Gas
Laundry Main Floor
Exterior
Exterior Feature Patio(s)
Parking Features Inside Access
Garage Spaces 2.0
Water Access N
Accessibility None
Porch Patio(s)
Attached Garage 2
Total Parking Spaces 2
Garage Y
Building
Story 3
Sewer Public Sewer
Water Public
Architectural Style Colonial
Level or Stories 3
Additional Building Above Grade, Below Grade
New Construction N
Schools
Elementary Schools Fort Washington Forest
Middle Schools Gwynn Park
High Schools Gwynn Park
School District Prince George'S County Public Schools
Others
Senior Community No
Tax ID 17052921344
Ownership Fee Simple
SqFt Source Assessor
Security Features Intercom,Security System
Acceptable Financing Conventional, Cash, FHA
Listing Terms Conventional, Cash, FHA
Financing Conventional,Cash,FHA
Special Listing Condition Standard
Read Less

Bought with Layton Wilson • Bennett Realty Solutions
GET MORE INFORMATION





