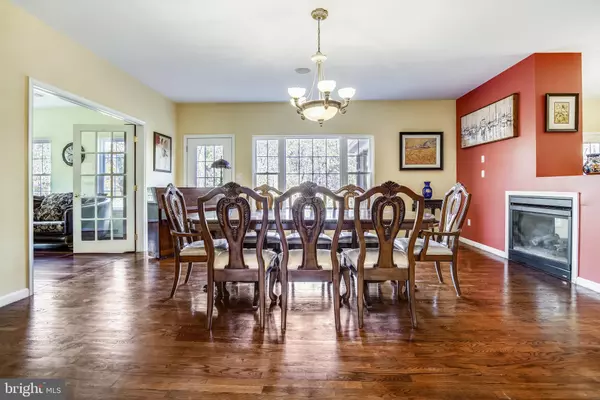For more information regarding the value of a property, please contact us for a free consultation.
235 PERSIMMON HILLS CT Sunderland, MD 20689
Want to know what your home might be worth? Contact us for a FREE valuation!

Our team is ready to help you sell your home for the highest possible price ASAP
Key Details
Sold Price $722,500
Property Type Single Family Home
Sub Type Detached
Listing Status Sold
Purchase Type For Sale
Square Footage 5,504 sqft
Price per Sqft $131
Subdivision None Available
MLS Listing ID MDCA2002794
Sold Date 01/31/22
Style Colonial
Bedrooms 7
Full Baths 5
HOA Y/N N
Abv Grd Liv Area 3,678
Originating Board BRIGHT
Year Built 2004
Annual Tax Amount $5,152
Tax Year 2020
Lot Size 8.640 Acres
Acres 8.64
Property Description
NO HOA- 8.64 acres backing to woods-Custom built 3 levels with over 5,500 Sq. feet finished-7 bedrooms & 5 full bathrooms-covered front porch-circular driveway-dual zoned HVAC systems w/propane gas heat back-up (owned 1,000-gallon propane buried tank)-solar panels provide low electric cost (less than $150.00 per month)-oak and cherry hardwood floors-dream kitchen w/2 sinks with pull out faucet sprayers/breakfast bar/Island/6 burner gas cooktop/stainless steel appliances/2 electric wall ovens/pull out kitchen drawers/recessed lights & breakfast area with french doors to screened in porch and double-sided gas fireplace into the dining room-dining room with butler's pantry and views of private rear yard-mud room off kitchen and garage with utility sink-living room off dining room with french doors-full bathroom on main level-large office-lots of windows and closets-dual staircase to the upper level from the main level-upper level with primary bedroom with balcony & double sided gas fireplace to the primary bathroom/primary bathroom with dual vanity sinks/soaking jetted tub/separate shower/water closet & walk-in closet/laundry room/ceiling fans in all bedrooms/5th bedroom with full bathroom/pull down stairs to floored attic-finished walkout lower level with large recreation room that is plumbed for full kitchen with gas cooking & washer/dryer/2 bedrooms/full bathroom/storage room and ceramic tile floors-double pane hung windows-built-in surround sound system-large detached garage with 2 oversized doors-convenient location-commute to Annapolis and DC within 30 minutes-NO HOA
Location
State MD
County Calvert
Zoning A
Rooms
Other Rooms Living Room, Dining Room, Primary Bedroom, Bedroom 2, Bedroom 3, Bedroom 4, Bedroom 5, Kitchen, Family Room, Foyer, Laundry, Mud Room, Other, Office, Recreation Room, Bedroom 6, Bathroom 1, Bathroom 2, Primary Bathroom
Basement Full, Fully Finished, Walkout Level, Heated
Interior
Interior Features Attic, Kitchen - Gourmet, Breakfast Area, Kitchen - Island, Dining Area, Double/Dual Staircase, Window Treatments, Primary Bath(s), Wood Floors, Butlers Pantry, Carpet, Ceiling Fan(s), Floor Plan - Open, Pantry, Recessed Lighting, Soaking Tub, Stall Shower, Tub Shower, Walk-in Closet(s)
Hot Water 60+ Gallon Tank, Propane
Heating Forced Air, Heat Pump(s), Programmable Thermostat, Heat Pump - Gas BackUp
Cooling Ceiling Fan(s), Central A/C, Programmable Thermostat, Zoned, Multi Units
Flooring Carpet, Ceramic Tile, Hardwood, Laminated, Vinyl
Fireplaces Number 2
Fireplaces Type Fireplace - Glass Doors, Gas/Propane
Equipment Cooktop, Dishwasher, Icemaker, Oven - Double, Oven - Wall, Oven/Range - Gas, Refrigerator, Six Burner Stove, Dryer, Oven/Range - Electric, Stainless Steel Appliances, Washer
Fireplace Y
Window Features Double Pane,Double Hung
Appliance Cooktop, Dishwasher, Icemaker, Oven - Double, Oven - Wall, Oven/Range - Gas, Refrigerator, Six Burner Stove, Dryer, Oven/Range - Electric, Stainless Steel Appliances, Washer
Heat Source Electric, Propane - Owned, Solar
Laundry Upper Floor
Exterior
Exterior Feature Balcony, Porch(es), Screened
Parking Features Garage - Side Entry
Garage Spaces 8.0
Fence Other
Utilities Available Cable TV
Water Access N
View Trees/Woods
Accessibility None
Porch Balcony, Porch(es), Screened
Attached Garage 2
Total Parking Spaces 8
Garage Y
Building
Lot Description Backs to Trees, Cul-de-sac, Trees/Wooded
Story 3
Foundation Slab
Sewer Septic Exists
Water Well
Architectural Style Colonial
Level or Stories 3
Additional Building Above Grade, Below Grade
Structure Type 9'+ Ceilings
New Construction N
Schools
Elementary Schools Sunderland
Middle Schools Windy Hill
High Schools Northern
School District Calvert County Public Schools
Others
Senior Community No
Tax ID 0503128652
Ownership Fee Simple
SqFt Source Estimated
Security Features Electric Alarm
Acceptable Financing Cash, Conventional, FHA, VA
Listing Terms Cash, Conventional, FHA, VA
Financing Cash,Conventional,FHA,VA
Special Listing Condition Standard
Read Less

Bought with Michael P Mason • Long & Foster Real Estate, Inc.
GET MORE INFORMATION





