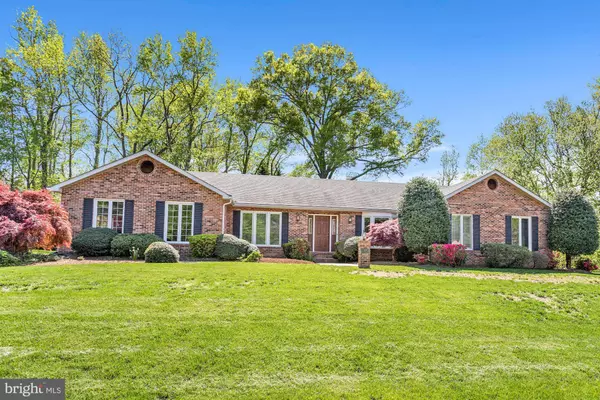For more information regarding the value of a property, please contact us for a free consultation.
2235 WELLINGTON WOODS DR Waldorf, MD 20603
Want to know what your home might be worth? Contact us for a FREE valuation!

Our team is ready to help you sell your home for the highest possible price ASAP
Key Details
Sold Price $492,000
Property Type Single Family Home
Sub Type Detached
Listing Status Sold
Purchase Type For Sale
Square Footage 2,366 sqft
Price per Sqft $207
Subdivision Wellington Woods Sub
MLS Listing ID MDCH2012022
Sold Date 06/13/22
Style Ranch/Rambler
Bedrooms 3
Full Baths 2
Half Baths 1
HOA Y/N N
Abv Grd Liv Area 2,366
Originating Board BRIGHT
Year Built 1987
Annual Tax Amount $4,891
Tax Year 2021
Lot Size 1.000 Acres
Acres 1.0
Property Description
Welcome to 2235 Wellington Woods Drive offering a very attractive, 3 bedroom, 2.5 bath, 2 - car garage, sprawling, all brick Rancher on a beautiful, expansive full acre lot. Enjoy one level living with this open, spacious floorplan. There are gleaming hardwoods throughout the Kitchen, Living and Dining areas. Beautiful brick hearth with gas fireplace provides for a cozy atmosphere in the family room. A sunny, spacious kitchen is enhanced with beautiful wood cabinets rich in detail, accented with stained glass. The kitchen island offers dining for six very comfortably, and Corian counters provide additional workspace. Newer Pella Slider opens to large deck off kitchen for outdoor entertaining. Then step out to the beautiful backyard! And wait until you see the large Laundry/Mud Room!! It offers so much space to accomplish the laundry task comfortably, as well as, providing great storage. Enter the house from the garage into this room, and it is a great place to take off those muddy boots in bad weather. Find the large coat closet with shelving, utility closet, and half bath included in this room as well. Large Garage and a very long driveway provide for lots of off-street parking.
Additional upgrades to include newer roof with a gutter/leaf protection system, newer HVAC and most windows have been replaced. In addition, a new front door and side panels with internal blinds have been installed. Plantation Shutters exist throughout the home. The garage offers heater and newer insulated, garage doors as well. Shed w/electricity.
Great Waldorf commuter location accessing points in MD, DC and Northern VA. Minutes to a plethora of shopping and restaurants in downtown Waldorf, LaPlata and points south. Convenient location to
Rts. 210, 5, 301 and 495/95.
Property is in beautiful condition, needs cosmetic updating, but certainly move-in ready while you make it your own. Sold strictly AS-IS!! Come take a look, you could be home and settled in before too long!
Location
State MD
County Charles
Zoning WCD
Rooms
Other Rooms Living Room, Dining Room, Primary Bedroom, Bedroom 2, Bedroom 3, Kitchen, Family Room, Laundry, Bathroom 2, Primary Bathroom
Main Level Bedrooms 3
Interior
Interior Features Attic, Carpet, Entry Level Bedroom, Family Room Off Kitchen, Floor Plan - Open, Formal/Separate Dining Room, Kitchen - Eat-In, Kitchen - Island, Pantry, Primary Bath(s), Recessed Lighting, Stall Shower, Tub Shower, Walk-in Closet(s), Window Treatments, Wood Floors, Ceiling Fan(s), Chair Railings
Hot Water Electric
Heating Heat Pump(s)
Cooling Ceiling Fan(s), Central A/C
Fireplaces Number 1
Fireplaces Type Brick, Fireplace - Glass Doors, Gas/Propane, Mantel(s)
Equipment Dishwasher, Disposal, Exhaust Fan, Icemaker, Oven/Range - Electric, Refrigerator, Washer/Dryer Hookups Only, Water Heater
Fireplace Y
Window Features Casement,Energy Efficient,Screens
Appliance Dishwasher, Disposal, Exhaust Fan, Icemaker, Oven/Range - Electric, Refrigerator, Washer/Dryer Hookups Only, Water Heater
Heat Source Electric
Laundry Hookup, Main Floor
Exterior
Parking Features Garage - Side Entry, Garage Door Opener, Inside Access
Garage Spaces 2.0
Water Access N
Accessibility None
Attached Garage 2
Total Parking Spaces 2
Garage Y
Building
Story 1
Foundation Crawl Space
Sewer Private Septic Tank
Water Well
Architectural Style Ranch/Rambler
Level or Stories 1
Additional Building Above Grade, Below Grade
New Construction N
Schools
School District Charles County Public Schools
Others
Pets Allowed Y
Senior Community No
Tax ID 0906161863
Ownership Fee Simple
SqFt Source Assessor
Security Features Smoke Detector
Horse Property N
Special Listing Condition Standard
Pets Allowed No Pet Restrictions
Read Less

Bought with Herman Alexander Cole • Exit Landmark Realty
GET MORE INFORMATION





