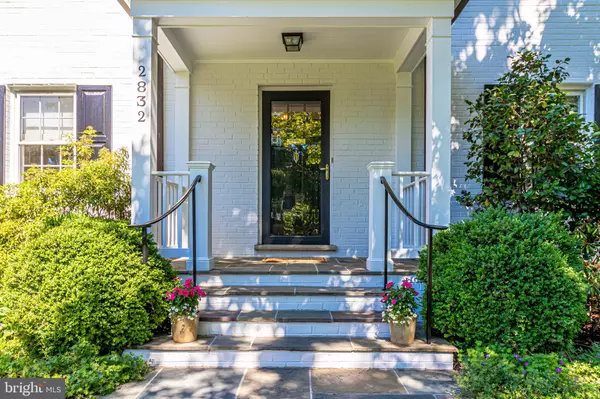For more information regarding the value of a property, please contact us for a free consultation.
2832 BROOK DR Falls Church, VA 22042
Want to know what your home might be worth? Contact us for a FREE valuation!

Our team is ready to help you sell your home for the highest possible price ASAP
Key Details
Sold Price $835,000
Property Type Single Family Home
Sub Type Detached
Listing Status Sold
Purchase Type For Sale
Square Footage 1,995 sqft
Price per Sqft $418
Subdivision Hillwood
MLS Listing ID VAFX2001540
Sold Date 07/16/21
Style Colonial
Bedrooms 3
Full Baths 1
Half Baths 1
HOA Y/N N
Abv Grd Liv Area 1,715
Originating Board BRIGHT
Year Built 1941
Annual Tax Amount $7,423
Tax Year 2020
Lot Size 8,325 Sqft
Acres 0.19
Property Description
***Offer Deadline - Monday June 28th 10am*** Elegant* & *Timeless* stunning brick colonial with detached garage in the sought after Hillwood Neighborhood of Falls Church. Featuring over 2,000 sq ft of finished space nestled perfectly on a spacious flat landscaped lot. The stunning central portico entrance leads to a generous sized main level including an oversized living room with wood burning fireplace, separate dining room, powder room, updated kitchen with stainless steel appliances, and a bright sunroom leading to the outdoor deck overlooking a beautiful landscaped backyard. The central staircase leads to the upper level which provides three large bedrooms and an oversized updated full bathroom. The lower level features an additional family room and utility room/workshop. Exterior fully repainted, new carpets, new paint, ample storage space, original hardwoods. Walking distance to East Falls Church Metro Station, downtown Fall Church City, Saturday morning farmers market, Cherry Hill park, approved (to be built) WholeFoods, North Side Social, Rare Bird, Liberty BBQ, and other notable restaurants and shops. Easy Access to routes 7, 29, 50, 66, 495.
Location
State VA
County Fairfax
Zoning 140
Rooms
Other Rooms Living Room, Dining Room, Bedroom 2, Bedroom 3, Kitchen, Bedroom 1, Sun/Florida Room, Recreation Room, Utility Room, Bathroom 1
Basement Partially Finished
Interior
Hot Water Natural Gas
Heating Central
Cooling Central A/C
Fireplaces Number 1
Fireplace Y
Heat Source Natural Gas
Exterior
Parking Features Garage - Front Entry
Garage Spaces 1.0
Water Access N
Accessibility None
Total Parking Spaces 1
Garage Y
Building
Lot Description Landscaping, Private, Rear Yard
Story 3
Sewer Public Sewer
Water Public
Architectural Style Colonial
Level or Stories 3
Additional Building Above Grade, Below Grade
New Construction N
Schools
School District Fairfax County Public Schools
Others
Senior Community No
Tax ID 0511 04 0054
Ownership Fee Simple
SqFt Source Assessor
Special Listing Condition Standard
Read Less

Bought with Anthony C Ford • Long & Foster Real Estate, Inc.
GET MORE INFORMATION





