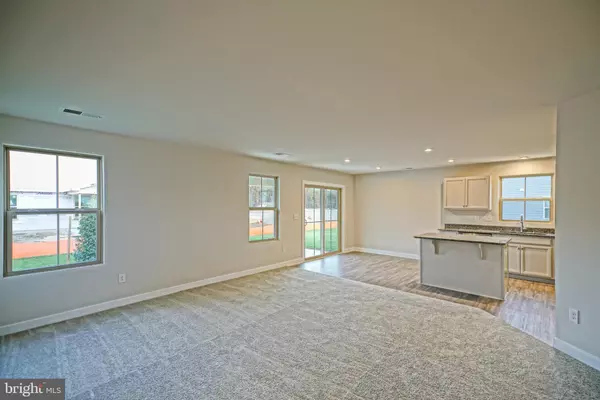For more information regarding the value of a property, please contact us for a free consultation.
25312 TANNIN CIR Milton, DE 19968
Want to know what your home might be worth? Contact us for a FREE valuation!

Our team is ready to help you sell your home for the highest possible price ASAP
Key Details
Sold Price $365,000
Property Type Single Family Home
Sub Type Detached
Listing Status Sold
Purchase Type For Sale
Square Footage 1,338 sqft
Price per Sqft $272
Subdivision The Vines Of Sandhill
MLS Listing ID DESU2009642
Sold Date 01/28/22
Style Contemporary,Ranch/Rambler
Bedrooms 3
Full Baths 2
HOA Fees $200/mo
HOA Y/N Y
Abv Grd Liv Area 1,338
Originating Board BRIGHT
Year Built 2021
Annual Tax Amount $940
Tax Year 2021
Lot Size 9,459 Sqft
Acres 0.22
Lot Dimensions 94.59 x 100 x 94.59 x 100
Property Description
WHY WAIT TO BUILD? Move right into this just completed, brand new 3-bedroom home in the up & coming community of The Vines of Sandhill! Offering effortless one-level living with lawn maintenance included, enjoy a split-bedroom, open floor plan featuring a private owner's suite with en-suite bath & large walk-in closet - separate from the 2 additional bedrooms via the main living area. Entertain with ease from the contemporary kitchen with sleek granite counters & brand new stainless-steel appliances open to the living & dining rooms, keep your energy costs low with the Wi-Fi enabled smart thermostat, and enjoy warmer days - rain or shine - from the covered back patio. This and so much more ready to be made yours! Call Today!
Location
State DE
County Sussex
Area Georgetown Hundred (31006)
Zoning AR-1
Rooms
Other Rooms Living Room, Dining Room, Primary Bedroom, Kitchen, Foyer, Laundry, Primary Bathroom, Full Bath, Additional Bedroom
Main Level Bedrooms 3
Interior
Interior Features Carpet, Dining Area, Entry Level Bedroom, Floor Plan - Open, Kitchen - Island, Pantry, Primary Bath(s), Recessed Lighting, Tub Shower, Upgraded Countertops, Walk-in Closet(s)
Hot Water Electric
Heating Heat Pump(s)
Cooling Central A/C
Flooring Carpet, Luxury Vinyl Plank, Tile/Brick
Equipment Dishwasher, Disposal, Microwave, Oven/Range - Electric, Stainless Steel Appliances, Washer/Dryer Hookups Only, Water Heater
Appliance Dishwasher, Disposal, Microwave, Oven/Range - Electric, Stainless Steel Appliances, Washer/Dryer Hookups Only, Water Heater
Heat Source Electric
Laundry Hookup, Main Floor
Exterior
Exterior Feature Patio(s), Roof
Parking Features Garage - Front Entry, Inside Access
Garage Spaces 4.0
Amenities Available Club House, Fitness Center, Jog/Walk Path, Pool - Outdoor, Tennis Courts, Tot Lots/Playground
Water Access N
View Garden/Lawn, Street
Roof Type Architectural Shingle
Accessibility None
Porch Patio(s), Roof
Attached Garage 2
Total Parking Spaces 4
Garage Y
Building
Lot Description Front Yard, Landscaping, Rear Yard
Story 1
Foundation Slab
Sewer Public Sewer
Water Public
Architectural Style Contemporary, Ranch/Rambler
Level or Stories 1
Additional Building Above Grade, Below Grade
New Construction Y
Schools
School District Indian River
Others
HOA Fee Include Common Area Maintenance,Management,Lawn Maintenance,Pool(s),Road Maintenance,Trash
Senior Community No
Tax ID 135-10.00-399.00
Ownership Fee Simple
SqFt Source Estimated
Acceptable Financing Cash, Conventional
Listing Terms Cash, Conventional
Financing Cash,Conventional
Special Listing Condition Standard
Read Less

Bought with Lee Ann Wilkinson • Berkshire Hathaway HomeServices PenFed Realty
GET MORE INFORMATION





