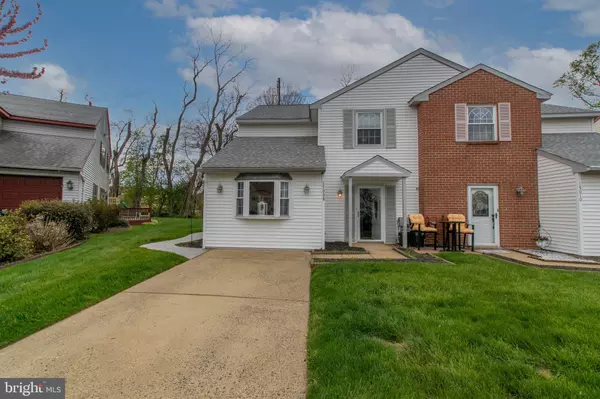For more information regarding the value of a property, please contact us for a free consultation.
15008 LIBERTY LN Philadelphia, PA 19116
Want to know what your home might be worth? Contact us for a FREE valuation!

Our team is ready to help you sell your home for the highest possible price ASAP
Key Details
Sold Price $380,000
Property Type Single Family Home
Sub Type Twin/Semi-Detached
Listing Status Sold
Purchase Type For Sale
Square Footage 1,440 sqft
Price per Sqft $263
Subdivision Somerton
MLS Listing ID PAPH2109770
Sold Date 05/27/22
Style Contemporary,Colonial,AirLite
Bedrooms 3
Full Baths 2
Half Baths 1
HOA Y/N N
Abv Grd Liv Area 1,440
Originating Board BRIGHT
Year Built 1986
Annual Tax Amount $3,430
Tax Year 2022
Lot Size 2,455 Sqft
Acres 0.06
Lot Dimensions 31.00 x 79.00
Property Description
Welcome home! 15008 Liberty Lane is a beautiful 3 bed, 2.5 bath townhouse and is ready for its new owners! When you enter the home, you are greeted by a sun-lit tiled entryway that opens up to the rest of the house. The renovated living room is on the left side of the home with a gorgeous bay window. The living space leads to an open-concept kitchen that was updated with a spacious island, tile backsplash and stainless steel appliances. This space provides plenty of room for the casual meal and is bright, airy, and ready for its next master chef. Continuing through the home on the right side, you enter into the private dining room which is perfectly suited for family get togethers. Also located on the first floor is the updated powder room. Upstairs, the primary bedroom has a full bathroom suite and is spacious with generous closets, vaulted ceilings and a sitting area ideal for a home office, workout space or book nook. You will also find 2 other spacious bedrooms, one with a police and fire mural that is sure to impress. Truly an awesome and unique feature of this loved home. The second floor also presents laundry and access to the attic which showcases pull down stairs and storage galore. Saving the best for last, the large fenced-in backyard with stamped concrete patio, and wooded back, is truly perfect for all your outdoor dreams! Make an appointment today to see this home! Fall in love and make it yours!
Location
State PA
County Philadelphia
Area 19116 (19116)
Zoning RSA3
Rooms
Other Rooms Living Room, Dining Room, Primary Bedroom, Bedroom 2, Kitchen, Family Room, Bedroom 1, Other
Interior
Interior Features Attic, Attic/House Fan, Built-Ins, Carpet, Ceiling Fan(s), Chair Railings, Combination Kitchen/Living, Dining Area, Floor Plan - Open, Formal/Separate Dining Room, Kitchen - Island, Stall Shower, Tub Shower, Wood Floors
Hot Water Natural Gas
Heating Forced Air
Cooling Central A/C
Equipment Built-In Microwave, Dishwasher, Dryer, Oven/Range - Gas, Refrigerator, Washer, Water Heater
Fireplace N
Appliance Built-In Microwave, Dishwasher, Dryer, Oven/Range - Gas, Refrigerator, Washer, Water Heater
Heat Source Natural Gas
Laundry Upper Floor
Exterior
Garage Spaces 2.0
Fence Vinyl, Privacy
Waterfront N
Water Access N
View Trees/Woods
Accessibility None
Parking Type Driveway, On Street
Total Parking Spaces 2
Garage N
Building
Lot Description Backs to Trees, Cul-de-sac, Front Yard, Landscaping, Level, No Thru Street, Private, Rear Yard, Secluded
Story 2
Foundation Brick/Mortar
Sewer Public Sewer
Water Public
Architectural Style Contemporary, Colonial, AirLite
Level or Stories 2
Additional Building Above Grade, Below Grade
New Construction N
Schools
School District The School District Of Philadelphia
Others
Senior Community No
Tax ID 583085067
Ownership Fee Simple
SqFt Source Assessor
Acceptable Financing FHA, Conventional, Cash, VA
Listing Terms FHA, Conventional, Cash, VA
Financing FHA,Conventional,Cash,VA
Special Listing Condition Standard
Read Less

Bought with Tetyana Semenyuk • Realty Mark Associates
GET MORE INFORMATION





