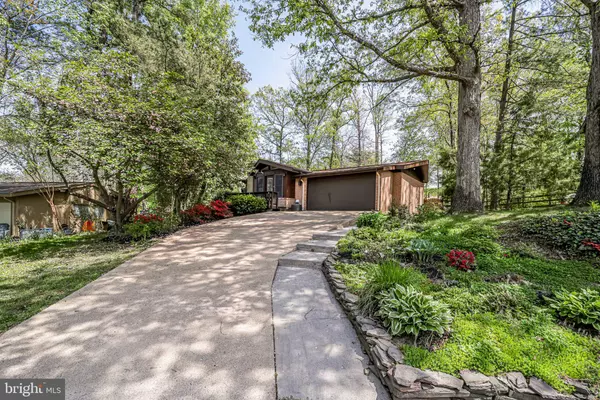For more information regarding the value of a property, please contact us for a free consultation.
3003 DOEG INDIAN CT Alexandria, VA 22309
Want to know what your home might be worth? Contact us for a FREE valuation!

Our team is ready to help you sell your home for the highest possible price ASAP
Key Details
Sold Price $1,320,000
Property Type Single Family Home
Sub Type Detached
Listing Status Sold
Purchase Type For Sale
Square Footage 3,291 sqft
Price per Sqft $401
Subdivision Wessynton
MLS Listing ID VAFX2064600
Sold Date 05/31/22
Style Mid-Century Modern
Bedrooms 4
Full Baths 3
HOA Fees $74/ann
HOA Y/N Y
Abv Grd Liv Area 1,791
Originating Board BRIGHT
Year Built 1969
Annual Tax Amount $10,441
Tax Year 2022
Lot Size 0.599 Acres
Acres 0.6
Property Description
Welcome home to your Stunning Mid Century Modern WATERFRONT HOME nestled in the award-winning Mount Vernon neighborhood of Wessynton, on Little Hunting Creek's navigable water, just a short ride into the wide Potomac River from your own PRIVATE DOCK. This homes model, known as the "River House", features open concept living with over 3200+ square feet of space to include 4+ Bedrooms and 3 Full Bathrooms. Step into the front door and experience the unhindered view to the gorgeous waterfront rear yard. Your new home features stunning picture frame windows overlooking your idyllic 1/2+ acre premium property. With newly refinished gleaming hardwoods and fresh paint throughout, the main level hosts the light filled living room with an elegant brick hearth gas fireplace. The dining room is in the heart of the home making it the perfect space to host your holiday meals. Enjoy the renovated kitchen including custom cabinets, granite countertops, and stainless steel appliances. The main level primary bedroom is beautifully positioned to enjoy the views and features two closets and an original mirrored dressing area, standing shower with frameless glass enclosure and vanity with plenty of counter space and storage. Through the primary you can access a perfect room for your own work-from-home office, exercise space or dressing room. Completing the main level, additional bedroom with a roomy closet and a full hall bathroom. The lower level features a fabulous family room with a second brick hearth gas fireplace, luxury plank tile floors, 2 well sized bedrooms, 3rd full bath, laundry room with built in shelving and 2 additional storage closets. Walk out from the lower level and relax on your deck surrounded by the sounds of nature. With an in-ground sprinkler system, the home is professionally landscaped and includes a fully fenced area. This unique, highly sought-after Alexandria waterfront community is located on the historic grounds of George Washingtons original Mansion Farm property. Community Amenities include access to the community pool with swimming lanes and separate childrens pool, tennis courts, basketball court, playground, boat ramp and dock for easy boat rides or kayaking on the Potomac! Sidewalks throughout the neighborhood and a maintained walking trail through the Wessynton Forest will lead you directly to front door of Washington's Mount Vernon Estate. Quick and easy commute to Ft. Belvoir, Old Town, Crystal City, National Landing, Arlington, the Pentagon, and Downtown DC. Look no furtheryou are HOME!
Location
State VA
County Fairfax
Zoning 121
Rooms
Other Rooms Living Room, Dining Room, Primary Bedroom, Sitting Room, Bedroom 2, Bedroom 4, Bedroom 5, Kitchen, Family Room, Breakfast Room, Laundry, Storage Room, Bathroom 3, Primary Bathroom
Basement Outside Entrance, Rear Entrance, Sump Pump, Fully Finished, Walkout Level
Main Level Bedrooms 2
Interior
Interior Features Breakfast Area, Dining Area, Upgraded Countertops, Window Treatments, Primary Bath(s), Wood Floors, Floor Plan - Open, Built-Ins, Ceiling Fan(s), Combination Dining/Living, Kitchen - Gourmet, Recessed Lighting, Stall Shower
Hot Water Natural Gas
Heating Forced Air
Cooling Central A/C
Flooring Hardwood, Ceramic Tile, Luxury Vinyl Plank
Fireplaces Number 2
Fireplaces Type Fireplace - Glass Doors, Mantel(s)
Equipment Dishwasher, Disposal, Dryer, Exhaust Fan, Icemaker, Microwave, Oven/Range - Gas, Refrigerator, Washer
Fireplace Y
Window Features Sliding,Double Pane
Appliance Dishwasher, Disposal, Dryer, Exhaust Fan, Icemaker, Microwave, Oven/Range - Gas, Refrigerator, Washer
Heat Source Natural Gas
Laundry Lower Floor, Dryer In Unit, Washer In Unit
Exterior
Exterior Feature Deck(s), Patio(s), Enclosed
Parking Features Garage Door Opener, Additional Storage Area, Garage - Front Entry
Garage Spaces 4.0
Fence Partially
Amenities Available Basketball Courts, Common Grounds, Jog/Walk Path, Pool - Outdoor, Tennis Courts, Tot Lots/Playground, Water/Lake Privileges, Boat Dock/Slip, Boat Ramp
Waterfront Description Shared,Private Dock Site
Water Access Y
Water Access Desc Canoe/Kayak,Fishing Allowed,Private Access,Waterski/Wakeboard
View Water, Scenic Vista, Trees/Woods
Roof Type Shingle
Accessibility Mobility Improvements
Porch Deck(s), Patio(s), Enclosed
Attached Garage 2
Total Parking Spaces 4
Garage Y
Building
Lot Description Stream/Creek, Trees/Wooded, Secluded, Premium, Private, No Thru Street, Cul-de-sac, Backs to Trees
Story 2
Foundation Brick/Mortar, Crawl Space
Sewer Public Sewer
Water Public
Architectural Style Mid-Century Modern
Level or Stories 2
Additional Building Above Grade, Below Grade
New Construction N
Schools
Elementary Schools Woodley Hills
Middle Schools Whitman
High Schools Mount Vernon
School District Fairfax County Public Schools
Others
HOA Fee Include Common Area Maintenance,Management,Pool(s),Recreation Facility,Reserve Funds,Snow Removal
Senior Community No
Tax ID 1102 14 0030A
Ownership Fee Simple
SqFt Source Estimated
Acceptable Financing Cash, Conventional, VA, FHA
Listing Terms Cash, Conventional, VA, FHA
Financing Cash,Conventional,VA,FHA
Special Listing Condition Standard
Read Less

Bought with Gina A Lee • TTR Sotheby's International Realty
GET MORE INFORMATION





