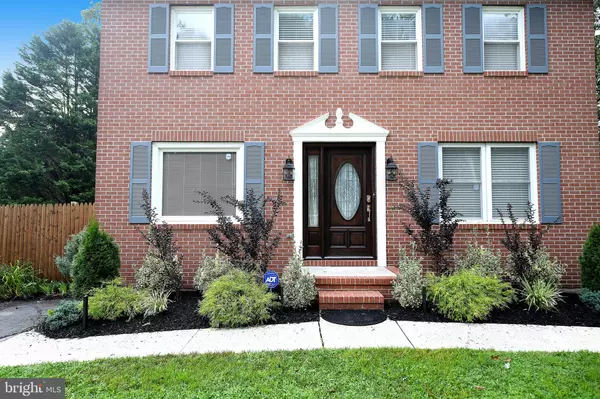For more information regarding the value of a property, please contact us for a free consultation.
115 MARGARET AVE Pasadena, MD 21122
Want to know what your home might be worth? Contact us for a FREE valuation!

Our team is ready to help you sell your home for the highest possible price ASAP
Key Details
Sold Price $485,000
Property Type Single Family Home
Sub Type Detached
Listing Status Sold
Purchase Type For Sale
Square Footage 2,658 sqft
Price per Sqft $182
Subdivision Clearview Village
MLS Listing ID MDAA441464
Sold Date 09/22/20
Style Colonial
Bedrooms 3
Full Baths 2
Half Baths 1
HOA Y/N N
Abv Grd Liv Area 1,884
Originating Board BRIGHT
Year Built 1993
Annual Tax Amount $4,937
Tax Year 2019
Lot Size 0.739 Acres
Acres 0.74
Property Description
Nestled at the end of the street in Clearview Village, a property with enormous potential awaits you!This meticulously maintained home has been updated and even includes a heated/air conditioned garage that is a dream come true to contractors/hobbyists! Updates include new carpet (2nd level), newer roof (2 yrs), newer hot water heater (2yrs) and newer HVAC! Greeted by gorgeous hardwood floors, the dining room and living room are move in ready. Upgraded kitchen has granite countertops, stainless steel KitchenAid appliances and is complete with a breakfast nook. Off from the kitchen awaits a large family room that opens to a spacious deck. The second floor of this home boasts 3 bedrooms and a full bath, all with neutral decor. The lower level of this home has a second kitchen and would be ideal for an in-law suite. A private laundry is also included on this level. ATTENTION CONTRACTORS/HOBBYISTS !!!Tucked behind this beautiful home is an exceptional 32 x 50 ft heated/air conditioned garage with 12' ceilings, built in air compressor, 3 roll up doors and a half bath for your convenience. This is the perfect space to design, repair, invent or play! The possibilities are endless! Don't let this rare property slip by.Property has been appraised!
Location
State MD
County Anne Arundel
Zoning 011 RESIDENTIAL
Rooms
Other Rooms Living Room, Dining Room, Primary Bedroom, Bedroom 2, Bedroom 3, Kitchen, Family Room, In-Law/auPair/Suite, Full Bath
Basement Daylight, Partial, Outside Entrance, Partially Finished, Sump Pump, Walkout Stairs
Interior
Interior Features Crown Moldings, Family Room Off Kitchen, Floor Plan - Traditional, Formal/Separate Dining Room, Kitchen - Eat-In, Walk-in Closet(s), Wood Floors
Hot Water Electric
Heating Heat Pump(s)
Cooling Central A/C
Flooring Hardwood, Laminated, Partially Carpeted, Ceramic Tile
Equipment Built-In Microwave, Dishwasher, Dryer, Oven/Range - Electric, Refrigerator, Stainless Steel Appliances, Washer, Water Heater, Disposal
Fireplace N
Appliance Built-In Microwave, Dishwasher, Dryer, Oven/Range - Electric, Refrigerator, Stainless Steel Appliances, Washer, Water Heater, Disposal
Heat Source Electric
Laundry Upper Floor, Lower Floor
Exterior
Exterior Feature Deck(s)
Parking Features Garage - Front Entry, Garage - Side Entry, Garage Door Opener, Oversized, Other
Garage Spaces 3.0
Fence Privacy
Water Access N
View Trees/Woods
Roof Type Shingle
Accessibility None
Porch Deck(s)
Total Parking Spaces 3
Garage Y
Building
Lot Description Backs to Trees, Level, No Thru Street
Story 3
Foundation Block
Sewer Community Septic Tank, Private Septic Tank
Water Public
Architectural Style Colonial
Level or Stories 3
Additional Building Above Grade, Below Grade
New Construction N
Schools
School District Anne Arundel County Public Schools
Others
Senior Community No
Tax ID 020320090068086
Ownership Fee Simple
SqFt Source Assessor
Security Features Security System
Horse Property N
Special Listing Condition Standard
Read Less

Bought with Adam Chubbuck • Douglas Realty, LLC
GET MORE INFORMATION





