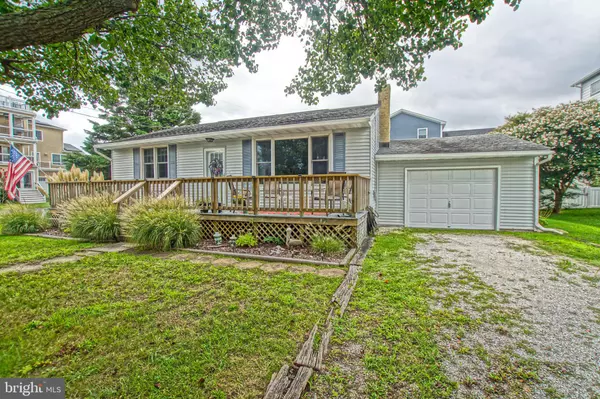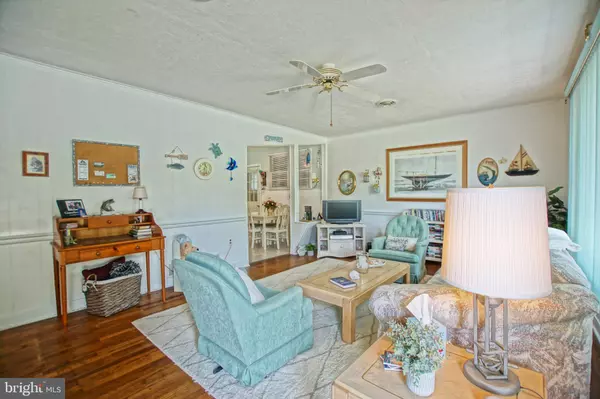For more information regarding the value of a property, please contact us for a free consultation.
303 CEDAR ST Lewes, DE 19958
Want to know what your home might be worth? Contact us for a FREE valuation!

Our team is ready to help you sell your home for the highest possible price ASAP
Key Details
Sold Price $690,000
Property Type Single Family Home
Sub Type Detached
Listing Status Sold
Purchase Type For Sale
Square Footage 1,200 sqft
Price per Sqft $575
Subdivision Lewes Beach
MLS Listing ID DESU173170
Sold Date 11/16/20
Style Bungalow,Ranch/Rambler
Bedrooms 3
Full Baths 1
HOA Y/N N
Abv Grd Liv Area 1,200
Originating Board BRIGHT
Land Lease Frequency Annually
Year Built 1950
Annual Tax Amount $1,322
Tax Year 2020
Lot Size 6,970 Sqft
Acres 0.16
Lot Dimensions 70.00 x 100.00
Property Description
Cute, Coastal Chic Beach Bungalow located on the corner of Cedar St & Lewes Ave. This 3 bedroom, 1 bathroom rancher is the perfect little getaway home for sunny beach days on Lewes Beach, weekend escapes from the city, or even a full-time residence or rental property! Updated and meticulously maintained over the years, this property is ready for you to move on in, drop your bags - or it could be the perfect slate to start the beach home renovation of your dreams. Features include: hardwood flooring throughout living room & bedrooms, full washer and dryer on-site, recently replaced windows & plumbing throughout and beach access just only steps away! This one won't last long - Call Today!
Location
State DE
County Sussex
Area Lewes Rehoboth Hundred (31009)
Zoning TN
Rooms
Main Level Bedrooms 3
Interior
Interior Features Breakfast Area, Ceiling Fan(s), Entry Level Bedroom, Family Room Off Kitchen, Floor Plan - Traditional, Kitchen - Eat-In, Kitchen - Country, Wainscotting, Window Treatments, Wood Floors
Hot Water Electric, 60+ Gallon Tank
Heating Central
Cooling Central A/C
Equipment Water Heater, Washer, Dryer, Exhaust Fan, Oven/Range - Electric, Refrigerator
Fireplace N
Appliance Water Heater, Washer, Dryer, Exhaust Fan, Oven/Range - Electric, Refrigerator
Heat Source Propane - Leased
Laundry Washer In Unit, Has Laundry
Exterior
Parking Features Garage - Front Entry, Inside Access
Garage Spaces 3.0
Fence Partially, Wood, Picket
Water Access N
Accessibility None
Attached Garage 1
Total Parking Spaces 3
Garage Y
Building
Lot Description Corner
Story 1
Foundation Crawl Space
Sewer Public Sewer
Water Public
Architectural Style Bungalow, Ranch/Rambler
Level or Stories 1
Additional Building Above Grade, Below Grade
New Construction N
Schools
School District Cape Henlopen
Others
Senior Community No
Tax ID 335-04.20-78.00
Ownership Land Lease
SqFt Source Assessor
Special Listing Condition Standard
Read Less

Bought with Lee Ann Wilkinson • Berkshire Hathaway HomeServices PenFed Realty
GET MORE INFORMATION





