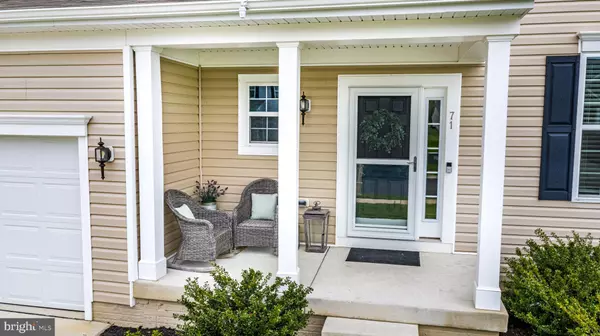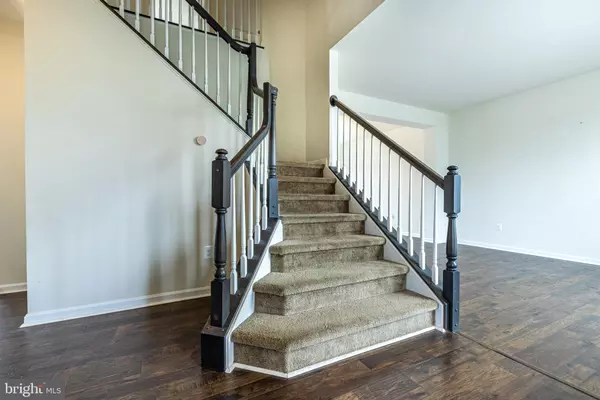For more information regarding the value of a property, please contact us for a free consultation.
71 PENNBAR CT Magnolia, DE 19962
Want to know what your home might be worth? Contact us for a FREE valuation!

Our team is ready to help you sell your home for the highest possible price ASAP
Key Details
Sold Price $485,000
Property Type Single Family Home
Sub Type Detached
Listing Status Sold
Purchase Type For Sale
Square Footage 3,500 sqft
Price per Sqft $138
Subdivision Resrv Chestnut Ridge
MLS Listing ID DEKT2009884
Sold Date 06/06/22
Style Contemporary
Bedrooms 5
Full Baths 3
Half Baths 1
HOA Fees $52/ann
HOA Y/N Y
Abv Grd Liv Area 2,472
Originating Board BRIGHT
Year Built 2018
Annual Tax Amount $1,527
Tax Year 2021
Lot Size 10,019 Sqft
Acres 0.23
Lot Dimensions 80.00 x 125.00
Property Description
Welcome Home! This Rare 5 bedroom, 4 bathroom home in the highly sought after neighborhood of Reserve at Chestnut Ridge is up for sale! This 4 year old home features 1/4 of an acre fenced in yard complete with an irrigation well & sprinkler system. Inside you will find 3 living areas, 2 dining areas a spacious Primary suite with 2 walk in closets & much more! Two of the additional bedrooms are also large enough to fit king sized beds. The Main Level features Upgraded Pergo-Timbercraft waterproof, scratch resistant flooring throughout & stainless steel appliances! Walk out onto the beautiful 420 sqft deck with views of the community pond and walking trails. You may also find enjoyment viewing the beautiful sunrises and sunsets.
Downstairs you will find a massive fully finished family/rec room in the basement! There is a generously sized bedroom with a large egress window, large walk down staircase and a full bath. This area could easily be used as a multi-generational living space!
The Community amenities include: Swimming Pools, Walking Trails, A Community Clubhouse with a Billards Room and Gym. There is also a playground, Basketball, Volleyball and Pickleball Courts.
Location
State DE
County Kent
Area Caesar Rodney (30803)
Zoning AC
Rooms
Other Rooms Living Room, Dining Room, Bedroom 2, Bedroom 3, Bedroom 4, Kitchen, Bedroom 1
Basement Full, Fully Finished
Interior
Interior Features Primary Bath(s), Kitchen - Eat-In
Hot Water Electric
Heating Forced Air
Cooling Central A/C
Fireplaces Number 1
Fireplaces Type Gas/Propane
Equipment Stainless Steel Appliances, Dishwasher, Dryer, Washer, Refrigerator
Fireplace Y
Appliance Stainless Steel Appliances, Dishwasher, Dryer, Washer, Refrigerator
Heat Source Natural Gas
Laundry Upper Floor
Exterior
Exterior Feature Deck(s), Porch(es)
Parking Features Built In
Garage Spaces 2.0
Fence Fully, Vinyl
Water Access N
Roof Type Asphalt
Accessibility 2+ Access Exits
Porch Deck(s), Porch(es)
Attached Garage 2
Total Parking Spaces 2
Garage Y
Building
Story 3
Foundation Concrete Perimeter, Brick/Mortar
Sewer Public Sewer
Water Public
Architectural Style Contemporary
Level or Stories 3
Additional Building Above Grade, Below Grade
New Construction N
Schools
School District Caesar Rodney
Others
Senior Community No
Tax ID NM-00-11203-10-1000-000
Ownership Fee Simple
SqFt Source Assessor
Acceptable Financing Cash, FHA, Conventional, VA
Listing Terms Cash, FHA, Conventional, VA
Financing Cash,FHA,Conventional,VA
Special Listing Condition Standard
Read Less

Bought with Megan Aitken • Keller Williams Realty
GET MORE INFORMATION





