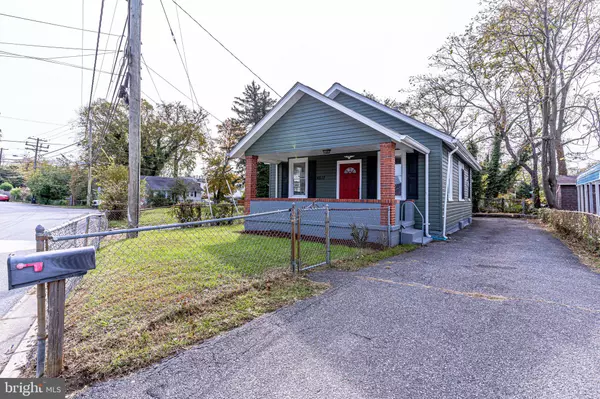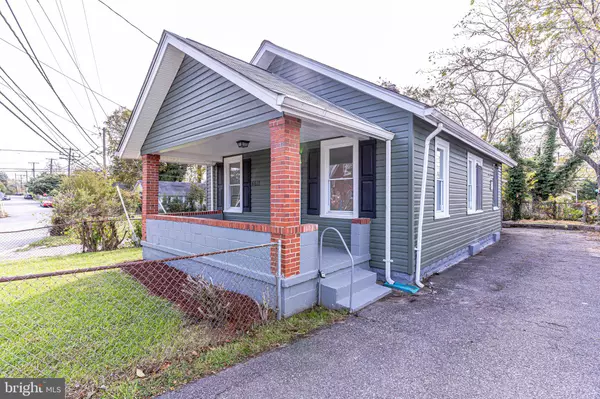For more information regarding the value of a property, please contact us for a free consultation.
4817 HEATH ST Capitol Heights, MD 20743
Want to know what your home might be worth? Contact us for a FREE valuation!

Our team is ready to help you sell your home for the highest possible price ASAP
Key Details
Sold Price $315,000
Property Type Single Family Home
Sub Type Detached
Listing Status Sold
Purchase Type For Sale
Square Footage 1,246 sqft
Price per Sqft $252
Subdivision Gr Capitol Heights
MLS Listing ID MDPG2016674
Sold Date 02/04/22
Style Bungalow
Bedrooms 3
Full Baths 2
HOA Y/N N
Abv Grd Liv Area 1,246
Originating Board BRIGHT
Year Built 1925
Annual Tax Amount $2,845
Tax Year 2020
Lot Size 4,826 Sqft
Acres 0.11
Property Description
Remodeled 4BR, 2BA single family home with off street parking in GR Capitol Heights. Front porch will welcome all your guests. Open floor plan with lots of natural light. Living/kitchen combination accommodates large family gatherings. Gourmet kitchen with everything a cook could want - stainless steel appliances, granite counters, breakfast bar, new cabinets, and recessed lighting. Primary bedroom with ceiling fan and two closets and private bath. Primary bathroom with double vanities, and tub/shower combination. Secondary bedrooms with plenty of space for sleep, storage or play. 2nd full bath eliminates early morning traffic jams. Downstairs, unfinished basement crawl space offers lots of storage to keep things handy but out of sight. Laundry area and utility sink is conveniently located on lower level. Fenced front and back yard are ideal for entertaining. Conveniently located to major commuter routes, shops and restaurants.
Location
State MD
County Prince Georges
Zoning R55
Rooms
Other Rooms Living Room, Primary Bedroom, Bedroom 2, Bedroom 3, Bedroom 4, Kitchen, Primary Bathroom, Full Bath
Basement Unfinished
Main Level Bedrooms 3
Interior
Interior Features Bar, Ceiling Fan(s), Combination Kitchen/Living, Entry Level Bedroom, Floor Plan - Open, Kitchen - Eat-In, Kitchen - Gourmet, Kitchen - Island, Kitchen - Galley, Primary Bath(s), Recessed Lighting, Upgraded Countertops, Tub Shower
Hot Water Natural Gas
Heating Forced Air
Cooling Central A/C
Equipment Built-In Microwave, Dishwasher, Disposal, Dryer, Exhaust Fan, Refrigerator, Washer, Stove
Fireplace N
Appliance Built-In Microwave, Dishwasher, Disposal, Dryer, Exhaust Fan, Refrigerator, Washer, Stove
Heat Source Natural Gas
Laundry Lower Floor
Exterior
Exterior Feature Porch(es)
Fence Partially
Water Access N
Accessibility Other
Porch Porch(es)
Garage N
Building
Lot Description Backs to Trees
Story 2
Foundation Crawl Space
Sewer Public Sewer
Water Public
Architectural Style Bungalow
Level or Stories 2
Additional Building Above Grade, Below Grade
New Construction N
Schools
School District Prince George'S County Public Schools
Others
Senior Community No
Tax ID 17182047934
Ownership Fee Simple
SqFt Source Assessor
Special Listing Condition Standard
Read Less

Bought with Shirley M Wigglesworth • RE/MAX Realty Group
GET MORE INFORMATION





